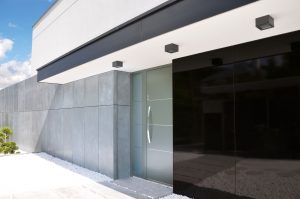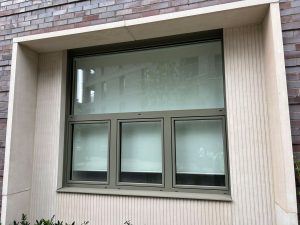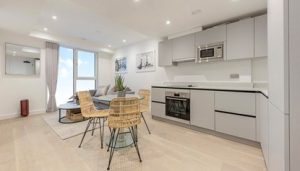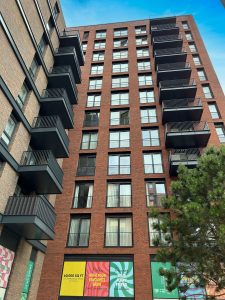FAQs
We've collated all our frequently asked questions in one place, to make your life easier - you can find everything you need to know here. Contact us if you have any questions.
Filter FAQs
Doors

Internorm Commercial window and door systems deliver strong acoustic performance, with sound reductions up to 47 dB depending on system, glazing and installation. Ideal for urban and noise-sensitive locations, such as main roads, near airports, or railways.
Products meet high security standards such as PAS 24, Secured by Design and in some ranges RC2 / RC3. Concealed multi-point locking, I-tec Glazing, and robust materials ensure excellent burglary resistance.
Clients can choose from large glazing dimensions, various opening types (fixed, tilt & turn, parallel sliding, lift and slide), frame depths, finishes, timber species, colours and integrated blinds or external shading. Solutions are tailored to project requirements.
Yes. Internorm offers industrial-grade windows and doors designed for heavy use, with durable materials, high security, large sizes and excellent weather resistance.
Yes, Internorm triple glazed windows and doors have been used for school projects, including Passivhaus certified schools. They are ideal for these kind of projects due to their build quality, performance and longevity, making them low maintenance and highly energy-efficient.
Windows

The Internorm product range is available in cost-effective uPVC-aluminium composite, uPVC and timber-aluminium. These hybrid systems combine the advantages of each material to deliver energy-efficiency, noise reduction, durability, strength and aesthetic flexibility.
Internorm Commercial window and door systems deliver strong acoustic performance, with sound reductions up to 47 dB depending on system, glazing and installation. Ideal for urban and noise-sensitive locations, such as main roads, near airports, or railways.
Products meet high security standards such as PAS 24, Secured by Design and in some ranges RC2 / RC3. Concealed multi-point locking, I-tec Glazing, and robust materials ensure excellent burglary resistance.
Clients can choose from large glazing dimensions, various opening types (fixed, tilt & turn, parallel sliding, lift and slide), frame depths, finishes, timber species, colours and integrated blinds or external shading. Solutions are tailored to project requirements.
Yes, Internorm triple glazed windows and doors have been used for school projects, including Passivhaus certified schools. They are ideal for these kind of projects due to their build quality, performance and longevity, making them low maintenance and highly energy-efficient.
Internorm windows and doors offer outstanding quality, performance and durability, therefore making them the ideal window solution for build-to-rent schemes. Not only does the Internorm product range provide exceptional thermal insulation, noise reduction and security, their high quality provides a product that will last for tens of years with little maintenance.
One of the other benefits is the fact that most are inward opening tilt and turn windows. This means that the outside can be cleaned easily from the inside without requiring expensive abseil window cleaning on high-rise residential buildings.
Energy Efficiency

Internorm’s commercial windows and doors achieve low U-values of below 0.8 W/(m²K), meeting or exceeding Passivhaus requirements. This reduces energy loss and helps projects meet sustainability goals. With triple gasket design, and built-in frame insulation, these timber-aluminium and uPVC-aluminium systems ensure outstanding thermal performance and airtightness for Passivhaus and low-energy projects.
Yes. Many systems meet or exceed Passivhaus and EnerPHit requirements for thermal efficiency, airtightness and energy performance. This means that Internorm high-performance windows and doors are ideal for projects such as Passivhaus schools, care homes, residential buildings, hotels and more.
Installation & Prices

Internorm Commercial works closely with developers, contractors, architects and consultants on new-build and retrofit projects, including Passivhaus and EnerPHit. Projects include high-spec residential housing developments, care homes, student accommodation, offices, and schools.
Lead times vary by specification. All products are manufactured in Austria to order, then shipped and installed by approved installers. Timelines are agreed upon during the quoting process, where you will deal directly with the Internorm Commercial team.
Internorm commercial systems offer a 30 year guarantee long-term assurance of durability and performance.
All products comply with, and exceed, UK and EU building standards, including Part L for energy efficiency and PAS 24 for security. Internorm works with clients early to ensure compliance is built into specifications.
Internorm UK has a dedicated Commercial team that deals directly with the client. The team provides specification support, design consultation, BIM objects, scheduling, delivery coordination, PPHP information, and long-term maintenance or replacement support.
Internorm offers an Architect Connect Portal with product specifications, BIM libraries, certifications, and technical drawings to support design and planning workflows. For additional questions, the Commercial Team can be contacted on commercial@internorm.com.
Pricing depends on quantities, materials, glazing type, dimensions, finishes, hardware and performance upgrades. Free, detailed quotations are provided by the Internorm UK Commercial Team, after reviewing project specifications.
It is easy. Simply contact the commercial team with your project brief and requirements. The team can provide specifications, BIM and Connect Portal access, samples and a detailed quotation. Early involvement in the project is essential to ensure optimal costings and outcomes.
