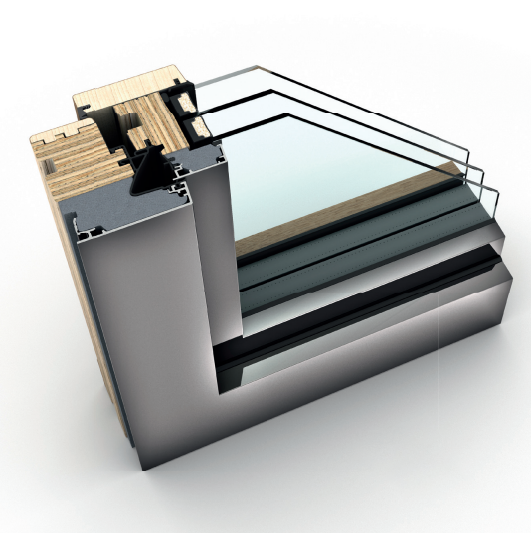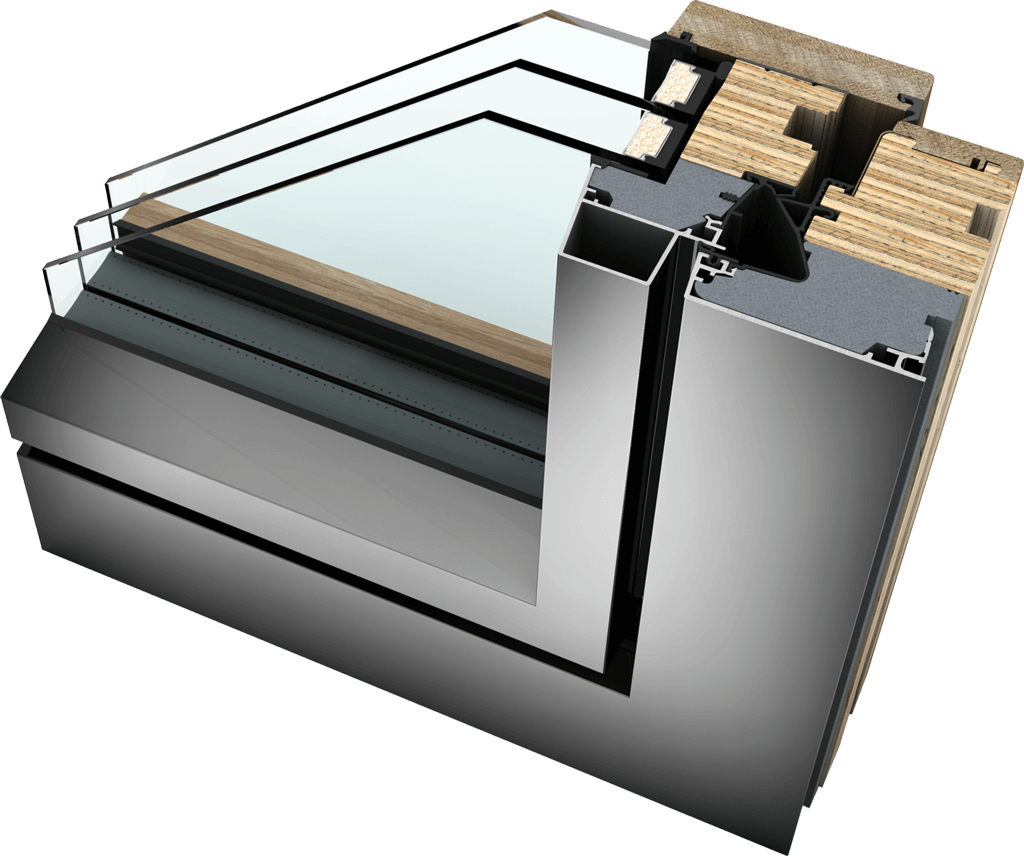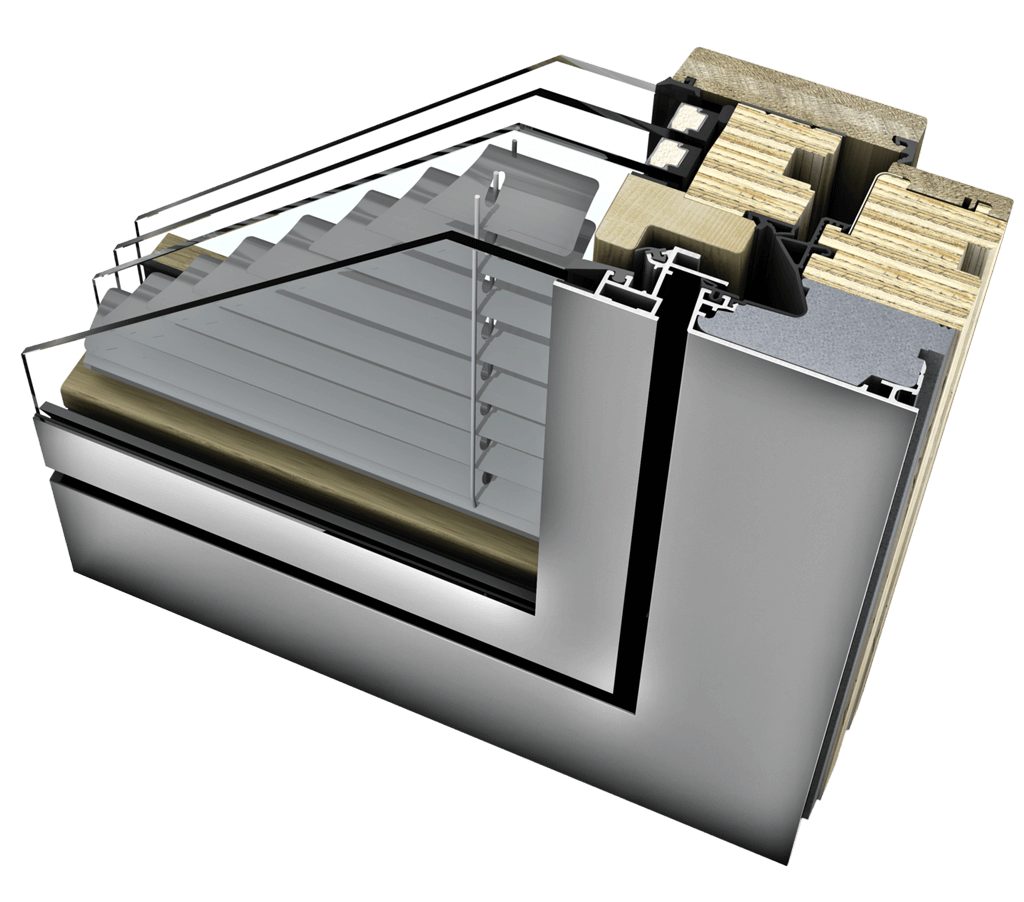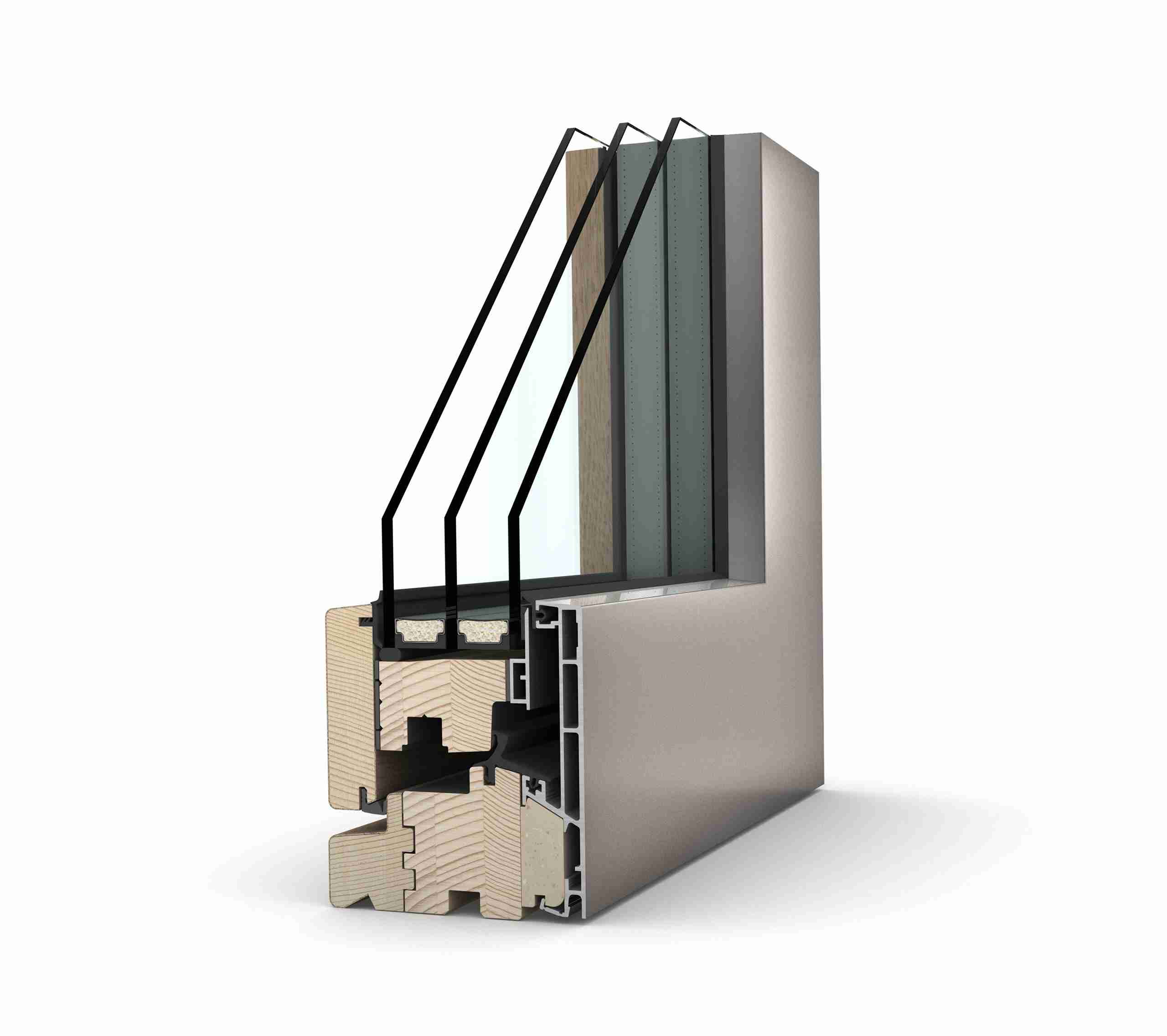
The HF 510 is the newest triple-glazed Timber-Aluminium profile from Internorm. With versatile applications and Internorm innovation built-in, these premium tilt & turn windows and doors, made with sustainably sourced timber, are ideal for high end commercial projects, including Passivhaus.
Combining the natural feel and properties of timber with the performance benefits of aluminium, the HF 510 is the complete composite solution. End users benefit from industry leading standards of thermal insulation, sound reduction and security when you specify these windows and doors for your commercial project.
Profile Options
-
 Thermal insulation (in W/m²K)
Thermal insulation (in W/m²K)
0.65 W/m2K -
 Sound reduction (in dB)
Sound reduction (in dB)
Up to 43 -
 Security
Security
RC1N, RC2 (Secured by Design & PAS 24) -
 Locking
Locking
Concealed

The HF 410 is one of the most popular and widely requested systems in our entire timber-aluminium range. Its versatility, customisation and overall performance levels make it perfect for almost any commercial application.
With an 85mm frame depth and a flush Studio profile, both residential and commercial end users can enjoy the eye-catching aesthetics of the HF 410. All the while, they enjoy fantastic thermal retention, acoustic insulation and certified security standards.
Profile Options
-
 Thermal insulation (in W/m²K)
Thermal insulation (in W/m²K)
Uw up to 0.64 -
 Sound reduction (in dB)
Sound reduction (in dB)
33 - 45 -
 Security
Security
Secured by Design & PAS 24 -
 Locking
Locking
Concealed

The HV 450 is a unique timber/aluminium profile, which comes with Internorm’s stunning integral sun protection hardware as standard. It retains many of the core characteristics of an Internorm profile, delivering eye catching aesthetics and offering versatile application.
With an array of benefits and an even wider range of customisation possibilities, the HV 450 is a fantastic option for all commercial projects. However, they are a particularly excellent option for larger, multi-storey complexes where sun protection is of higher priority.
Profile Options
-
 Thermal insulation (in W/m²K)
Thermal insulation (in W/m²K)
Uw up to 0.62 -
 Sound reduction (in dB)
Sound reduction (in dB)
41 - 46 -
 Security
Security
Secured by Design & PAS 24 -
 Locking
Locking
Concealed

The HF 520 timber-aluminium window boasts an impressive design that is flush, uniquely modern and sure to impress. Alongside a slim frame that allows maximum light into the interior, it's also impressively burglar-resistant, with i-tec Glazing that ensures excellent stability.
This designer window perfectly combines natural timber and flush aesthetics. Its timeless beauty and eco-friendly attributes make it highly desirable for all kinds of applications.
Profile Options
-
 Thermal insulation (in W/m²K)
Thermal insulation (in W/m²K)
Uw up to 0.71 -
 Sound reduction (in dB)
Sound reduction (in dB)
35 - 47 -
 Security
Security
Secured by Design & PAS 24 -
 Locking
Locking
Concealed
