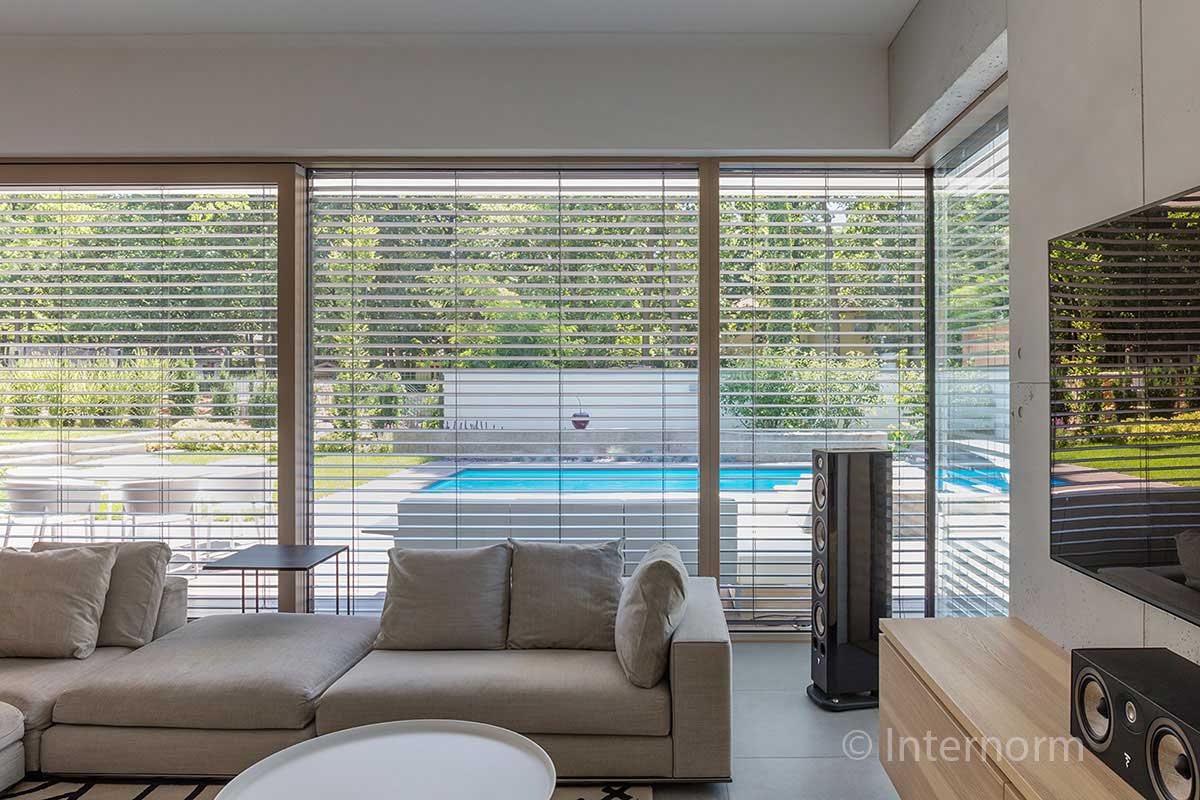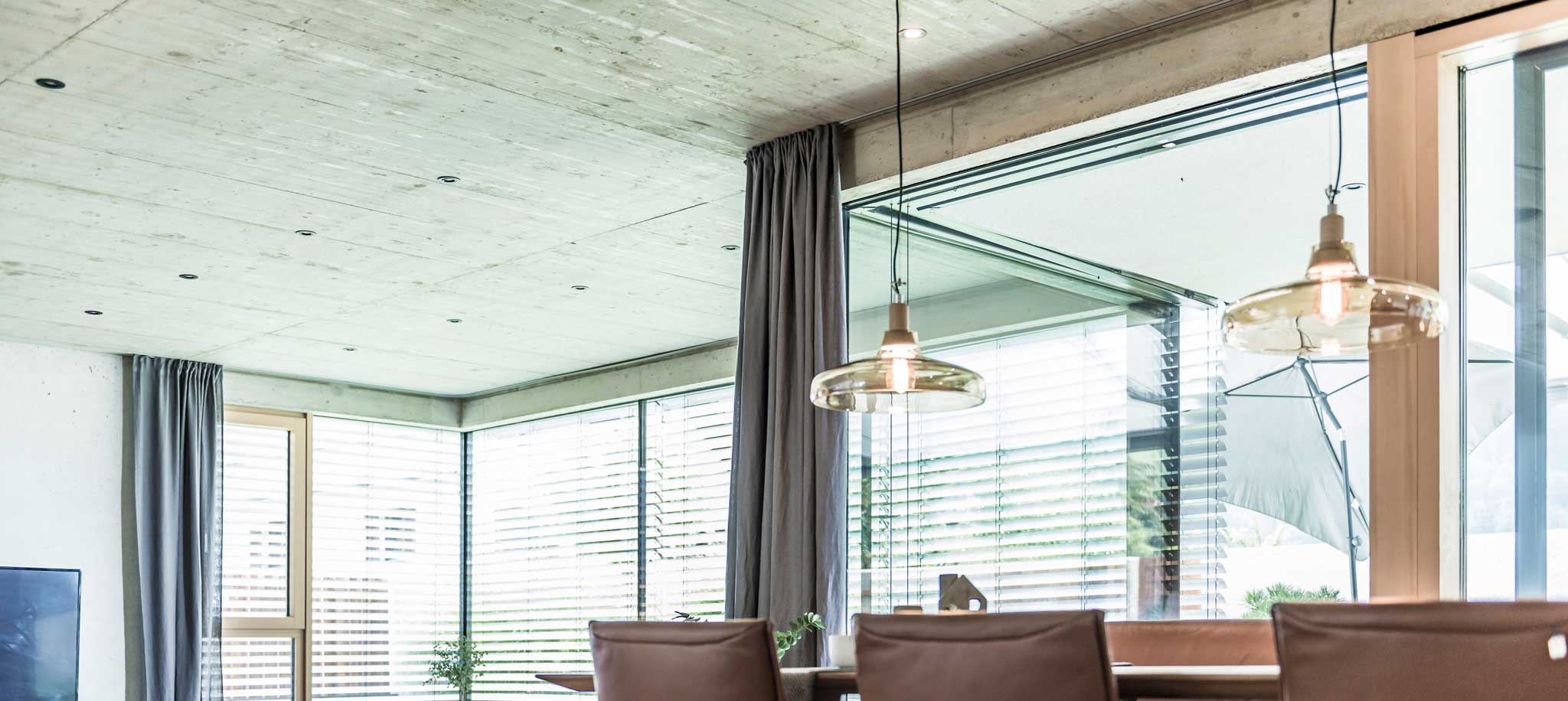
I-tec Shading systems ensure an ideal room climate. This is due to the photovoltaic module and battery, completely without additional power supply! The blinds open and close automatically at sunrise or sunset through the automatic mode.
Additionally, I-tec Shading measures the temperature automatically. This means that during the winter months, the warmth of the sunlight can be optimised as the blinds remain open. This in turn reduces heating costs for the eventual user and ensures perfect sun protection without any effort.
If eventual homeowners or end users go away on holiday and forget to shade the windows, the I-tec SmartWindow App offers the ideal solution: allowing them to control their blinds simply and anywhere via their Smartphone or tablet. This makes them a massively appealing innovation for use in your commercial project.
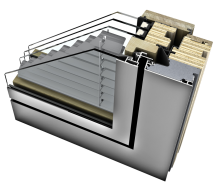
Uw up to 0,62
41 - 46
up to RC1N, RC2
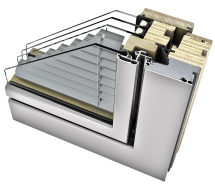
Uw up to 0,62
41 - 46
up to RC1N, RC2
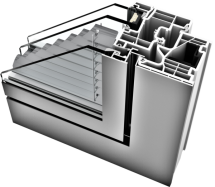
Uw up to 0,79
38 - 44
up to RC1N, RC2
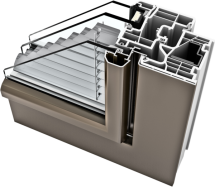
Uw up to 0,79
38 - 44
up to RC1N, RC2
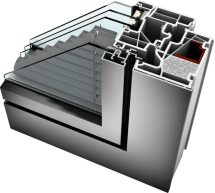
Uw up to 0,64
39 - 45
up to RC1N, RC2
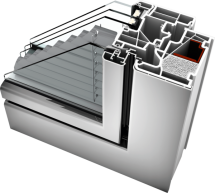
Uw up to 0,69
39 - 45
up to RC1N, RC2
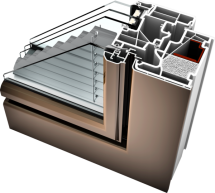
Uw up to 0,69
39 - 45
up to RC1N, RC2
The KF 310 is part of our uPVC-aluminium window and door range here at Internorm. The KF 310 has fantastic commercial application, delivering sleek, versatile aesthetics while performing to a leading standard.
Coming with a multi chambered frame and discrete, secure hardware, the KF 310 is a leading system among our uPVC and uPVC-aluminium systems here at Internorm.
Uw up to 0.62
34 - 45
Secured by Design & PAS 24
The KF 310 is one of the core offerings of Internorm’s commercial product range. A slim uPVC window and door profile with a 71mm construction depth, these high performance systems deliver sleek aesthetics for a variety of different applications.
Also available with an aluminium clad uPVC upgrade, the KF 310 is thermally retentive and secure, while also coming with a rounded edge design and a range of customisation.
Uw up to 0.69
33 - 45
Secured by Design & PAS 24
The KF 410 is a contemporary, versatile uPVC profile compatible as both a window and a door. With a square edged design that complements our Home Pure style, this system is visually appealing for all end users and is fantastic for a multitude of commercial projects.
As with our uPVC-aluminium clad KF 410 variant, the uPVC KF 410 comes with a range of I-tec innovations, and performs to an exemplary standard. Compared with the standard uPVC window on the market, Internorm’s stands head and shoulders above the competition.
Uw up to 0.62
34 - 45
Secured by Design & PAS 24
The KF320 uPVC-aluminium system is a unique, stunning window delivering versatile commercial application. All styles of housing and building can benefit from the sleek, frameless glass design that sets these windows apart from the rest of the Internorm KF range.
With a slim, 74mm construction depth and full customisation, these windows are sure to be eye-catching and visually appealing for the end user whilst delivering the same exemplary standards of thermal retention and security.
Uw up to 0,65
35 - 45
Secured by Design & PAS 24
The KF 320 uPVC system is a sleek, flush fitting profile designed in our Studio style. Capable of being manufactured into a range of window and door variants, the KF 320 is the perfect solution for a wide range of commercial applications.
With a slim 71mm frame depth and advanced features, the KF 320 delivers a great all-round performance for a flush fitting uPVC window. The design of the KF 320 can also be applied to an aluminium clad uPVC profile.
Uw up to 0,65
35 - 45
Secured by Design & PAS 24
The KF 310 is part of our uPVC-aluminium window and door range here at Internorm. The KF 310 has fantastic commercial application, delivering sleek, versatile aesthetics while performing to a leading standard.
Coming with a multi chambered frame and discrete, secure hardware, the KF 310 is a leading system among our uPVC and uPVC-aluminium systems here at Internorm.
Uw up to 0,69
33 - 45
Secured by Design & PAS 24
The KF320 uPVC-aluminium system is a unique, stunning window delivering versatile commercial application. All styles of housing and building can benefit from the sleek, frameless glass design that sets these windows apart from the rest of the Internorm KF range.
With a slim, 74mm construction depth and full customisation, these windows are sure to be eye-catching and visually appealing for the end user whilst delivering the same exemplary standards of thermal retention and security.
Uw up to 0,65
35 - 45
Secured by Design & PAS 24
The KF 410 is a contemporary, versatile uPVC profile compatible as both a window and a door. With a square edged design that complements our Home Pure style, this system is visually appealing for all end users and is fantastic for a multitude of commercial projects.
As with our uPVC-aluminium clad KF 410 variant, the uPVC KF 410 comes with a range of I-tec innovations, and performs to an exemplary standard. Compared with the standard uPVC window on the market, Internorm’s stands head and shoulders above the competition.
Uw up to 0.62
34 - 45
Secured by Design & PAS 24
The KF 410 is part of our core window and door range. Available in a uPVC-aluminium clad profile, the KF 410 provides sleek aesthetics with its 93mm construction depth. All the while, it delivers the comprehensive performance levels you come to expect with an Internorm system.
These windows have stunning commercial application, compatible with any high-end project you may be overseeing. End users can benefit from a range of optional upgrades, including Internorm’s own high specification innovations.
Uw up to 0,62
34 - 45
Secured by Design & PAS 24
The KV 440 is a uPVC-aluminium window with high functioning, integrated internal blinds. Providing quadruple protection from solar glare, our I-tec Shading systems come in Venetian or Duette variants, catering to different commercial applications when fitted to the KV 440.
Our market leading integral blinds enhance the thermal performance of the windows and aids sound reduction.
Uw up to 0.64
39 – 45
Secured by Design & PAS 24
Lift-slide doors are an innovation in external door design. Our KS 430 system is a uPVC-aluminium variant of this door. They are perfect for both high-end new build housing and apartment complex projects. These doors have fantastic residential application for end users.
Effortless to operate and sleek in design, the KS 430 lift-slide door delivers the standards of thermal efficiency and security you’d expect with an Internorm system.
Uw up to 0.64
up to 43
Secured by Design & PAS 24
The HF 520 timber-aluminium window boasts an impressive design that is flush, uniquely modern and sure to impress. Alongside a slim frame that allows maximum light into the interior, it’s also impressively burglar-resistant, with i-tec Glazing that ensures excellent stability.
This designer window perfectly combines natural timber and flush aesthetics. Its timeless beauty and eco-friendly attributes make it highly desirable for all kinds of applications.
Uw up to 0.71
35 - 47
Secured by Design & PAS 24
The HF 400 is a timber-aluminium system that provides a well rounded performance and fantastic aesthetics. Slim in design with just a 75mm construction depth, the profile can serve a multitude of purposes with an array of commercial and residential application.
Fitted with two I-tec innovations and customisable to tastes, the elegant HF 400 system is a core part of our timber-aluminium product range.
Uw up to 0.70
35 - 45
Secured by Design & PAS 24
The HF 410 is one of the most popular and widely requested systems in our entire timber-aluminium range. Its versatility, customisation and overall performance levels make it perfect for almost any commercial application.
With an 85mm frame depth and a flush Studio profile, both residential and commercial end users can enjoy the eye-catching aesthetics of the HF 410. All the while, they enjoy fantastic thermal retention, acoustic insulation and certified security standards.
Uw up to 0.64
33 - 45
Secured by Design & PAS 24
The HV 450 is a unique timber/aluminium profile, which comes with Internorm’s stunning integral sun protection hardware as standard. It retains many of the core characteristics of an Internorm profile, delivering eye catching aesthetics and offering versatile application.
With an array of benefits and an even wider range of customisation possibilities, the HV 450 is a fantastic option for all commercial projects. However, they are a particularly excellent option for larger, multi-storey complexes where sun protection is of higher priority.
Uw up to 0.62
41 - 46
Secured by Design & PAS 24
The KV 440 is a uPVC-aluminium window with high functioning, integrated internal blinds. Providing quadruple protection from solar glare, our I-tec Shading systems come in Venetian or Duette variants, catering to different commercial applications when fitted to the KV 440.
Our market leading integral blinds enhance the thermal performance of the windows and aids sound reduction.
Uw up to 0.64
39 – 45 average
Secured by Design & PAS 24
