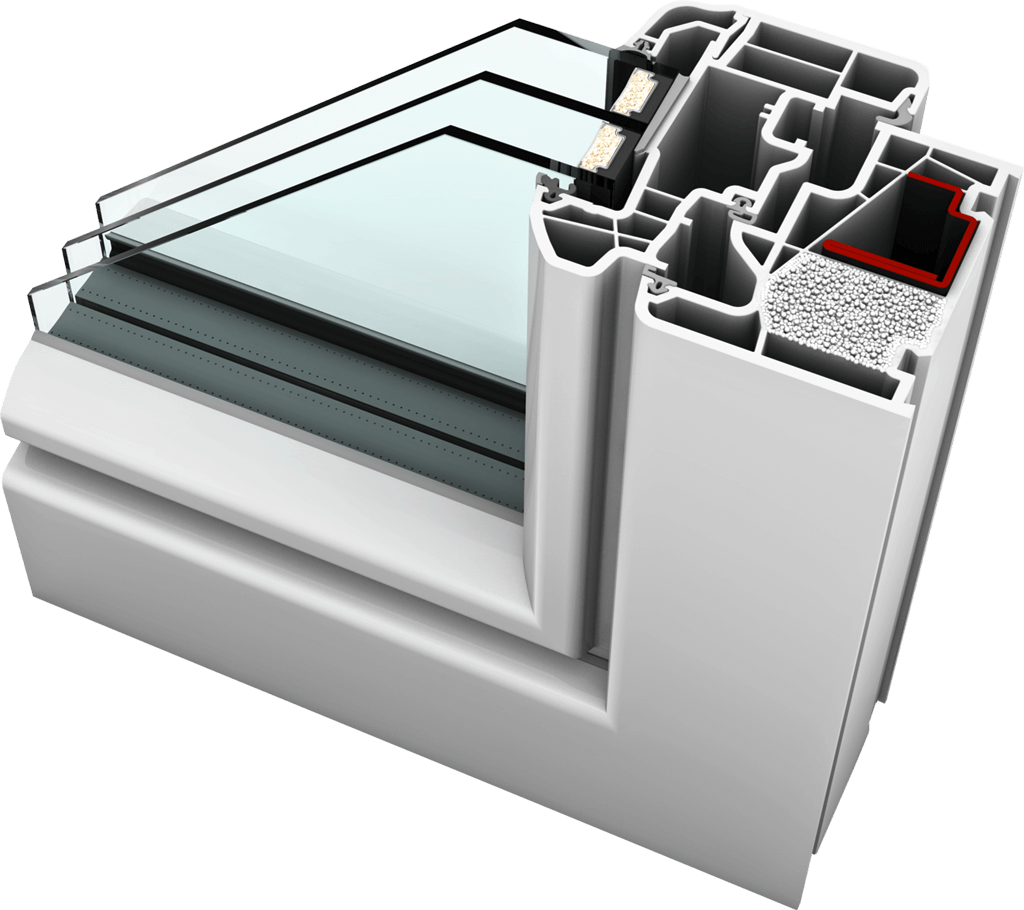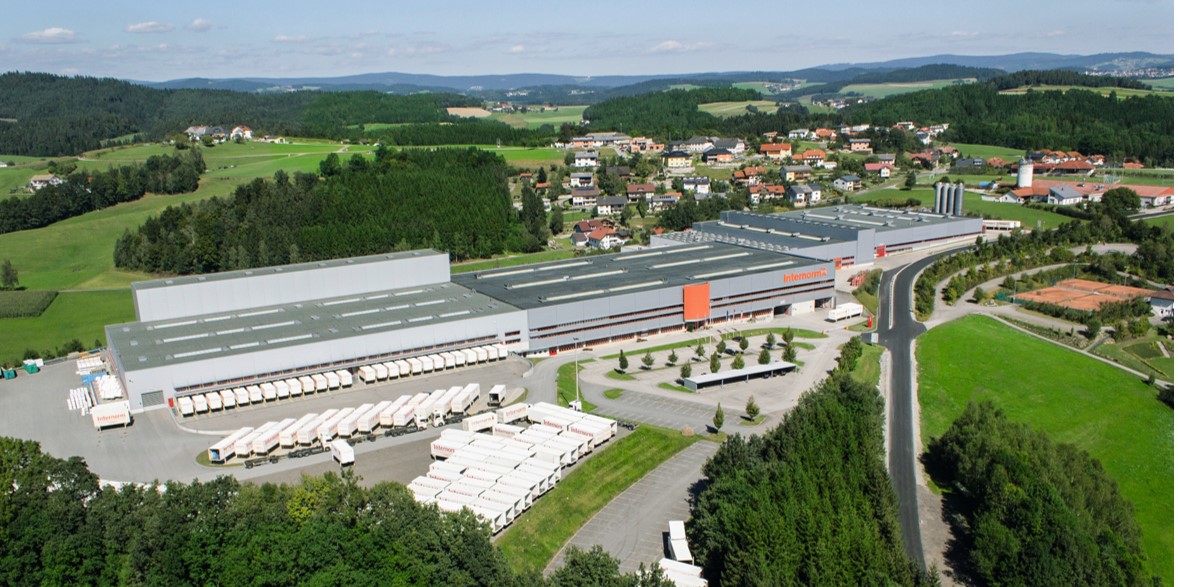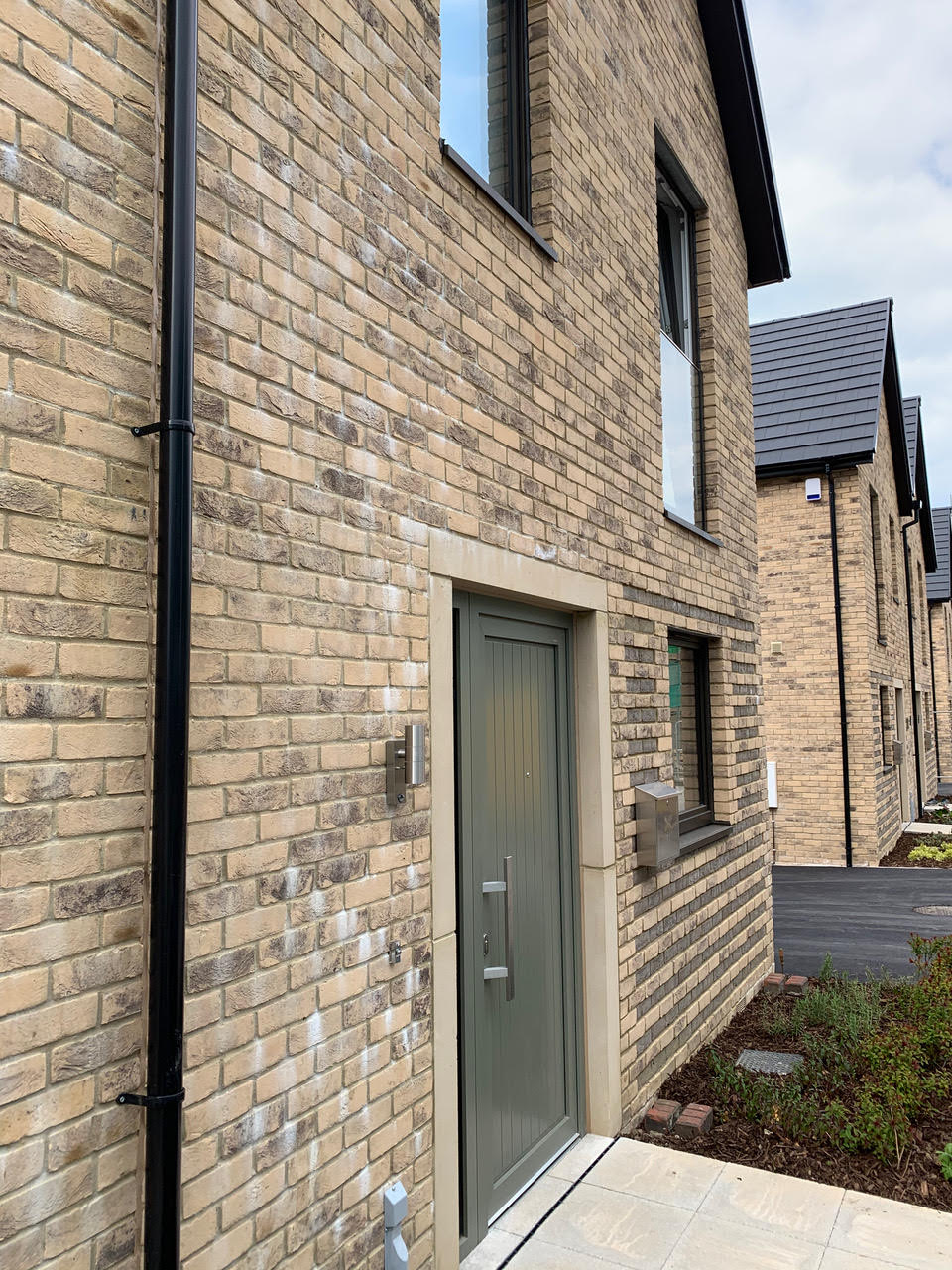What are Passivhaus Buildings?
Passivhaus, otherwise known as Passive House translated to English, is an international design standard that aims to reduce carbon emissions by making buildings more energy-efficient. According to the Passivhaus Trust, buildings account for 35% of total global energy consumption, a large portion of which results from heating.
Internorm are proud members of the Passivhaus Trust. They aim to raise awareness of the environmental climate crisis and promote the adoption of Passivhaus in the UK to reduce our carbon footprint.
Passivhaus buildings are highly energy-efficient buildings that achieve standards beyond that of the UK. There are particular guidelines for a building to be certified as Passivhaus, including the use of solar energy, minimal heat loss, and being built with thermally efficient windows and doors.

Passivhaus Standards
Passivhaus was developed in Germany in the 1990s following a research project that aimed to figure out why low energy buildings often did not achieve the expected energy saving levels. They established a standard for energy efficiency in buildings in an effort to use around 75% less energy usage than standard practice for UK new builds.
The standards that Passivhaus established were:
- Optimal insulation with minimal thermal bridging;
- Utilising solar glazing and mechanical ventilation to promote heating and cooling;
- Energy-efficient windows that achieve U-values not exceeding 0.8W/m²k;
- Less than 120 kWh/m² primary energy used a year for heating (including water) and cooling;
- Airtight sealed joints to achieve less than 0.6 air changes per hour @50 Pa; and
- Over 80% heat recovery from ventilation improving air quality internally.
History Of Passive House Buildings
The first Passivhaus buildings were completed in 1991, and since then, over 50,000 buildings have been built to the standard. Passivhaus buildings have been monitored to come to a conclusion as to whether they deliver what they promise.
Passivhaus specifies that heating should be no more than 15 kWh/m² a year and the results confirm this. Several studies have been done, and the result consistently averages out at the desired design figure.
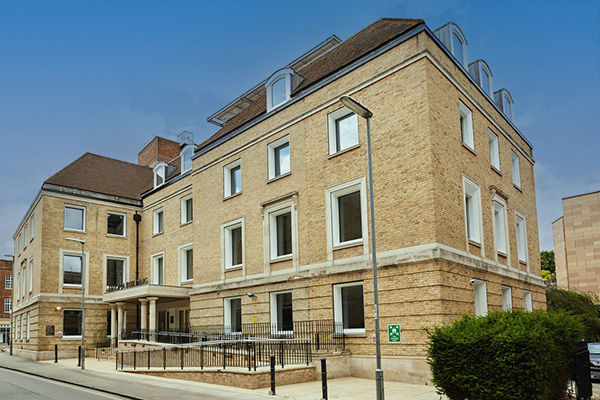
Passive House Windows by Internorm
Internorm manufacture and supply energy-efficient windows that are suitable for Passivhaus projects. Our windows not only help to retain heat but, by using solar glazing and shading technology, help to cool too.
Passive House windows feature an airtight seal that can achieve astonishing levels of insulation with minimal thermal bridges. They also typically feature a mechanical ventilation system that promotes airflow to improve the air quality inside.
Often Passivhaus windows are a simple, compact shape that helps to minimise the external surface of the building compared to the internal floor area. This is because the larger you make the windows, the less insulating they are.
On the other hand, at Internorm, we offer I-tec Glazing, which improves the thermal insulation of large-scale glazing, which means that you can have the best of both worlds.
Passive House Doors by Internorm
Homes mostly lose heat from their doors. Therefore, in order to meet Passivhaus criteria, high level thermally insulated doors are a necessity. At Internorm, we also have doors suitable for Passivhaus projects.
There are several factors that impact your decision on Passive House doors for the front, side, and back of your home. Factors such as the weather and climate in your area, which direction the sun hits for the longest, etc.
Choosing the right doors can make your home more energy-efficient, as well as functional and well-balanced. There are a range of designs that you can choose from, so you never have to compromise on style.
It is important to note that, although not a Passivhaus specification per se, you also need to follow the building code requirements for your area.
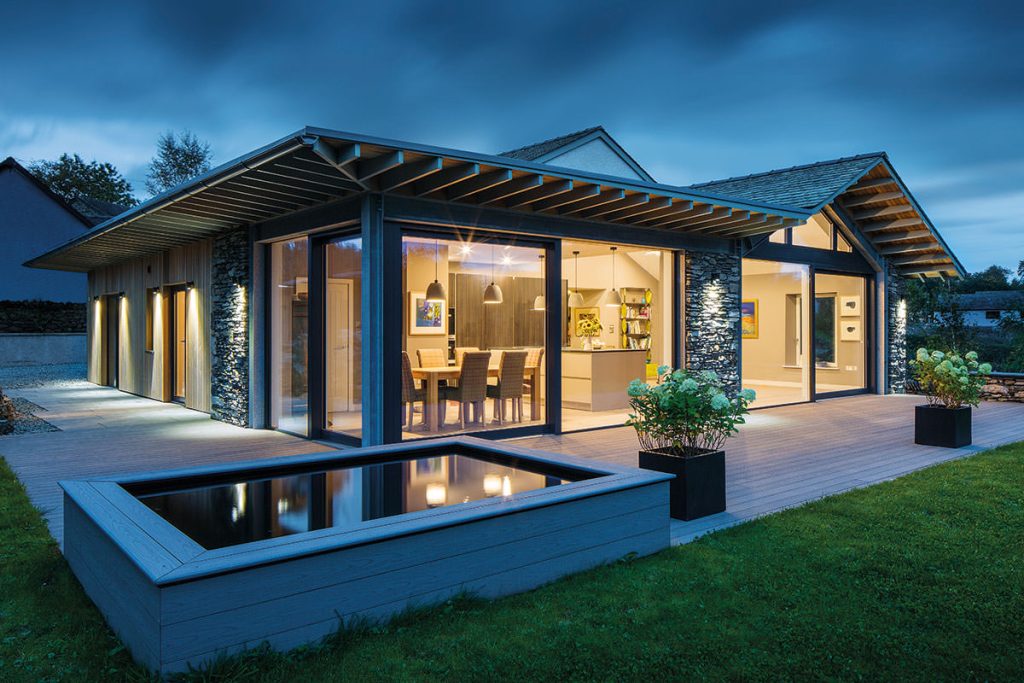
Passivhaus Buildings in the UK
According to the Passivhaus Trust, the largest residential Passivhaus development in the UK is Primrose Park in Plymouth, with 72 homes for affordable rent and shared ownership. The residents claim that their energy expenditure is considerably lower than in other accommodation, with one claiming that they spend £1.40 on average a day on gas and electricity.
Low energy costs have also resulted in far fewer late payments of rent in Passivhaus properties. In fact, the Hastoe Housing Association has reported that rent arrears are virtually zero on its Passivhaus development compared to a typical 3-4% rate across their residents.
Scotland has also announced the development of 30 new Passivhaus homes. Kingdom Housing Association was granted planning permission by Fife Council in March with the aim of being completed by early 2022.
How Much Do Passivhaus Projects Cost?
The price of Passivhaus projects will vary. You can contact Internorm Commercial to discuss your project with one of our technical specialists who can offer advice on choosing the right Passive House windows and doors.
Either call us directly on 02082 059 991 to speak with an advisor or send us an email at commercial@internorm.com. Alternatively, you can fill out our online contact form, and we will get in touch at a time that suits you.
If you have any further questions in the meantime about Passivhaus buildings, Passive House windows and doors by Internorm, or something else, please do not hesitate to contact us, and a friendly member of our team will be happy to help.
- Barratt Homes Adopts Passivhaus Standard for New London Developments - 3 July 2025
- Importance of Acoustic Performance of Windows - 6 September 2023
- Installation of Triple Glazed Internorm Windows - 27 June 2023
Categories: News

