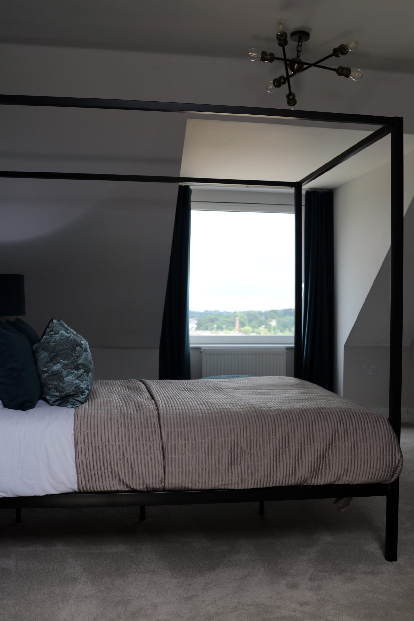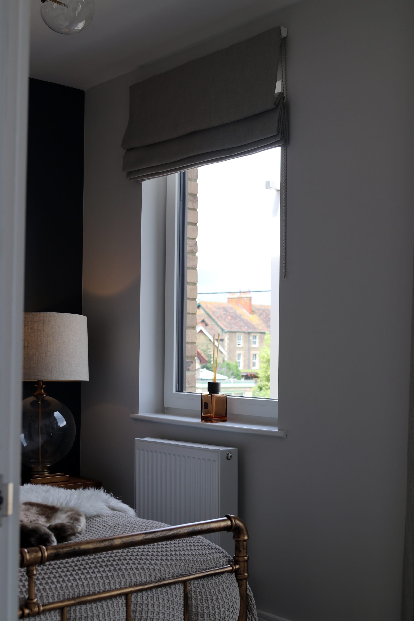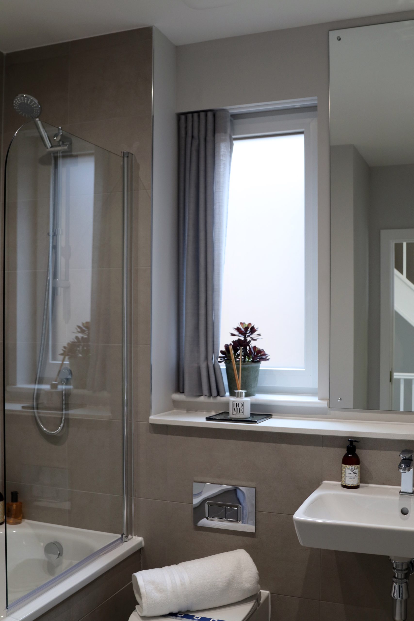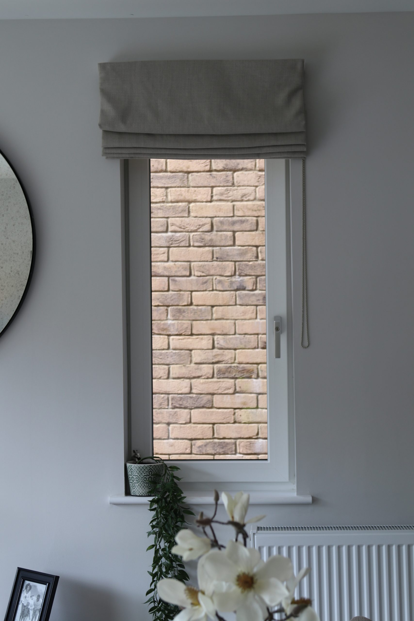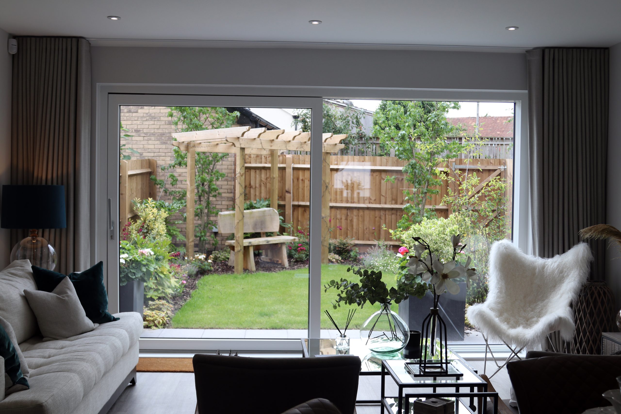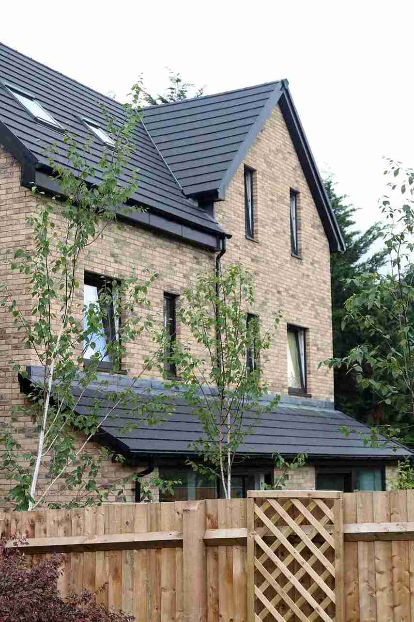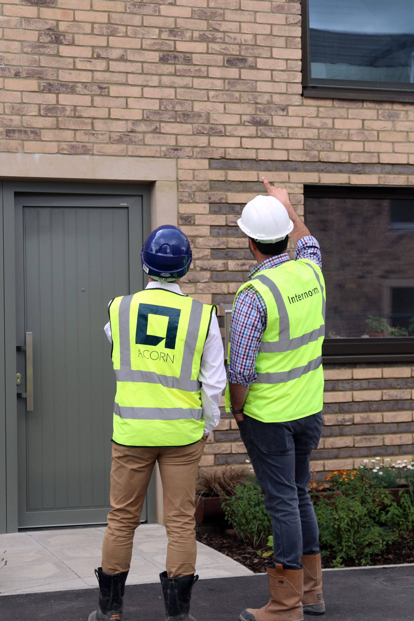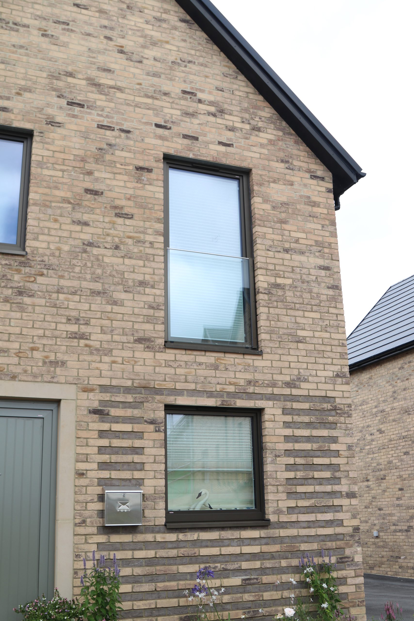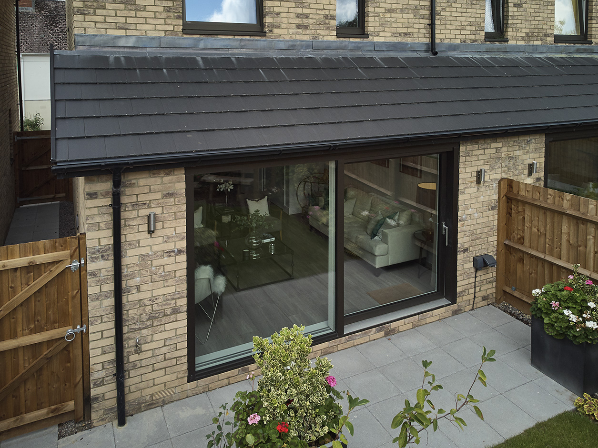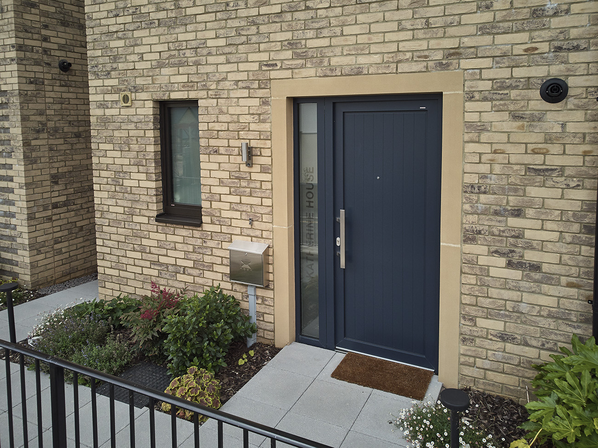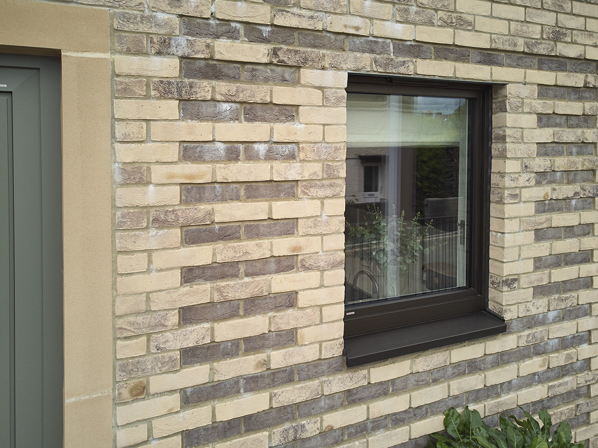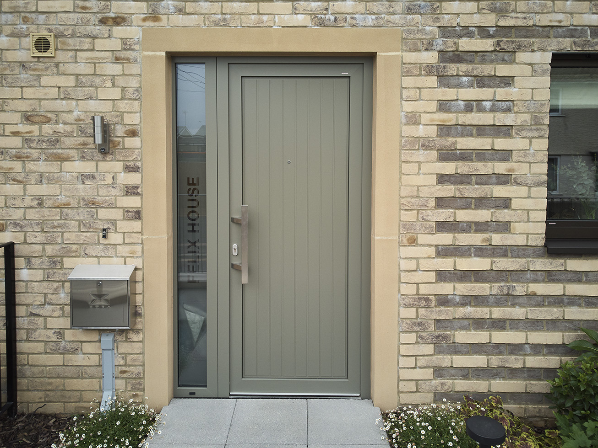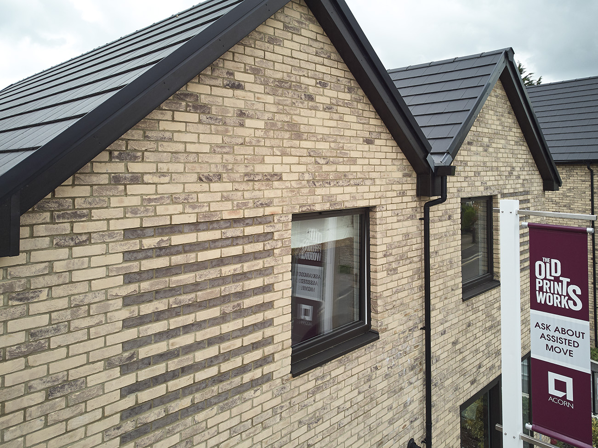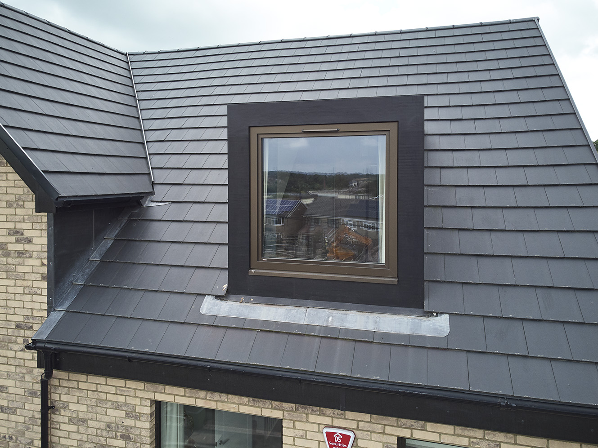Project - The Old Printworks, Frome
- Client – Acorn Property Group
- Location - Frome, Somerset
Background
Previously a site of an old factory – the Acorn Property Group demolished the remains of this abandoned area and created a collection of award-winning properties, including residential homes, apartments and commercial buildings. With over 150 brand new properties created, Acorn have created a superb village of 1, 2, 3 and 4 bedroom homes.
Brief
The client was looking to create a cohesive village of properties that utilised thermally efficient and aesthetically pleasing home improvement solutions that would deliver a practical and stylish finish to any home. Creating a sense of unison whilst differing each property with a different coloured front entrance door for a splash of individuality.
Buying Drivers
Each property sports large glass sightlines with our range KF 310 uPVC-Aluminium composite windows, utilising its thermal efficiency of 0.62 W/m²K, enjoying a home improvement solution that offers unmatched insulation and sleek style, offering a premium look. This is all topped off with our range of KS 430 lift-slide and front entrance doors with a coloured finish to distinguish each property.
Specification & Requirements
Tripled Glazed uPVC-Aluminium Composite Windows and Doors.
PassivHaus levels of thermal performance and efficiency.
Premium Aesthetic
Internorm Products
KS430 uPVC-Aluminium Lift-Slide Doors
AT200 Aluminium Entrance Doors
