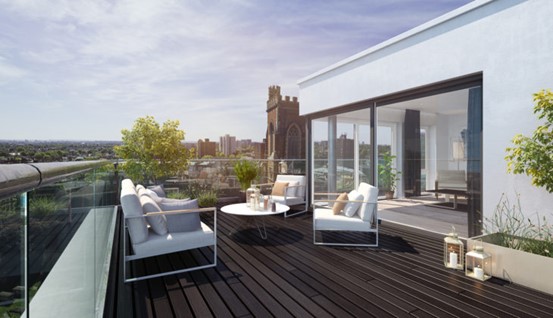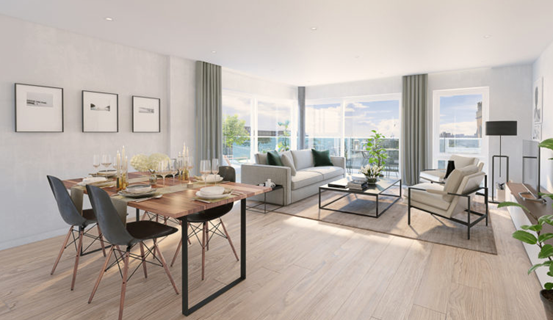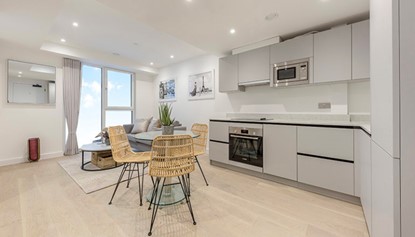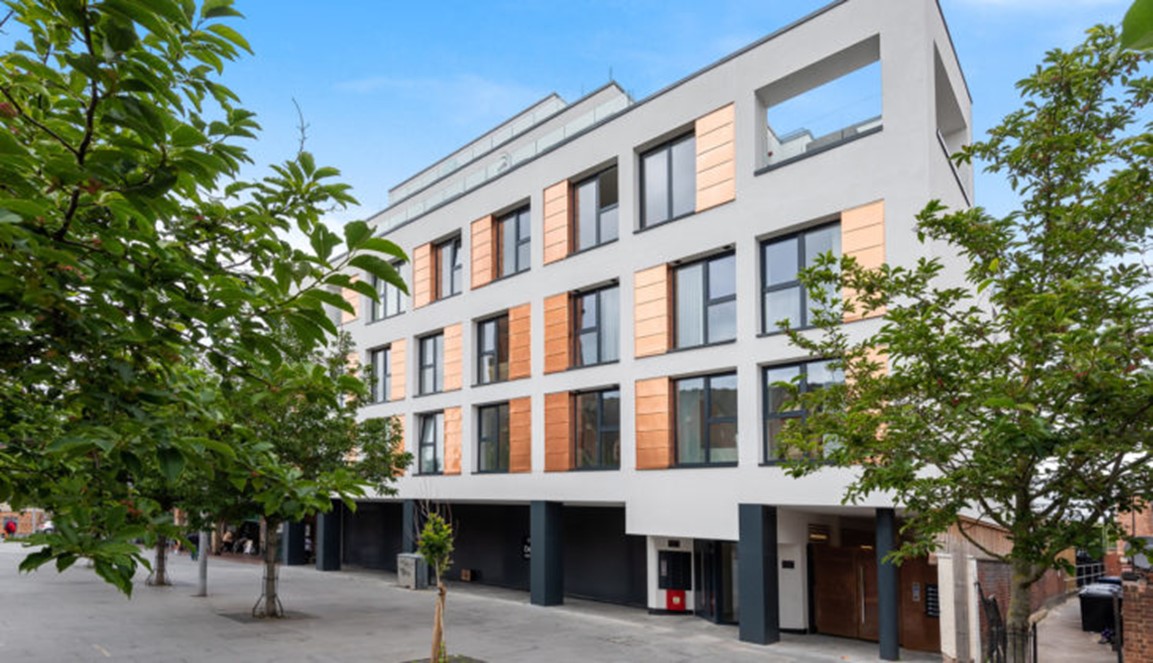Project - King’s Court, Acton
- Client – Acorn Property Group
- Location - Acton, West London
- Contractor - Stack London
- Architect - Morrow + Lorraine
Background
Set within the London Borough of Ealing, King’s Court comprises fifteen 1 bedroom apartments within a conversion area along with an additional ten 2 and 3-bed new-build apartments and commercial space. The new-build apartments feature large terraces and balconies, with beautiful views of the listed St Mary’s Church opposite. The 1-bedroom apartments are all within a re-developed Royal Mail sorting office and have a fantastic town centre location.
Brief
Our client was looking to achieve a modern and contemporary look to their building, without compromising on quality or performance. Especially important here, was large uninterrupted glass areas, to allow large quantities of natural light into the compact living spaces. This project presented some unique challenges logistically, being in directly in the town centre, and on an edge-to-edge plot, so deliveries and storage of materials were of primary concern.
Buying Drivers
Internorm worked very closely with the client and the architect from the conception of this project, as they wanted to achieve a very specific look and feel to the building along with a high-level of thermal and acoustic performance. In the end, the specified window and door systems gave them the features and benefits they were looking for at a value-level that meant they could install high-performance triple glazing, for roughly the same cost as aluminium double glazing. Internorm were also able to overcome (using our unique roll-on-roll-off containers) the logistical challenges faced by delivering, unloading and installing all units within a very short space of time, meaning that materials didn’t take up valuable space onsite unnecessarily.
Specification & Requirements
- Triple Glazed uPVC/Aluminium Composite, Anthracite External/White internal
- SBD/Part Q compliant hardware and glass, tilt and turn plus sliding doors
- Passivhaus levels of performance
- Ease of use and maintenance
Internorm Products
- KF310 uPVC Aluminium Windows, Balcony Doors
- KS430 uPVC Aluminium Lift-Sliding Doors
- HS330 Timber Aluminium Lift-Sliding Doors with Glass to Glass Corners
- AT200 Aluminium Entrance Doors





