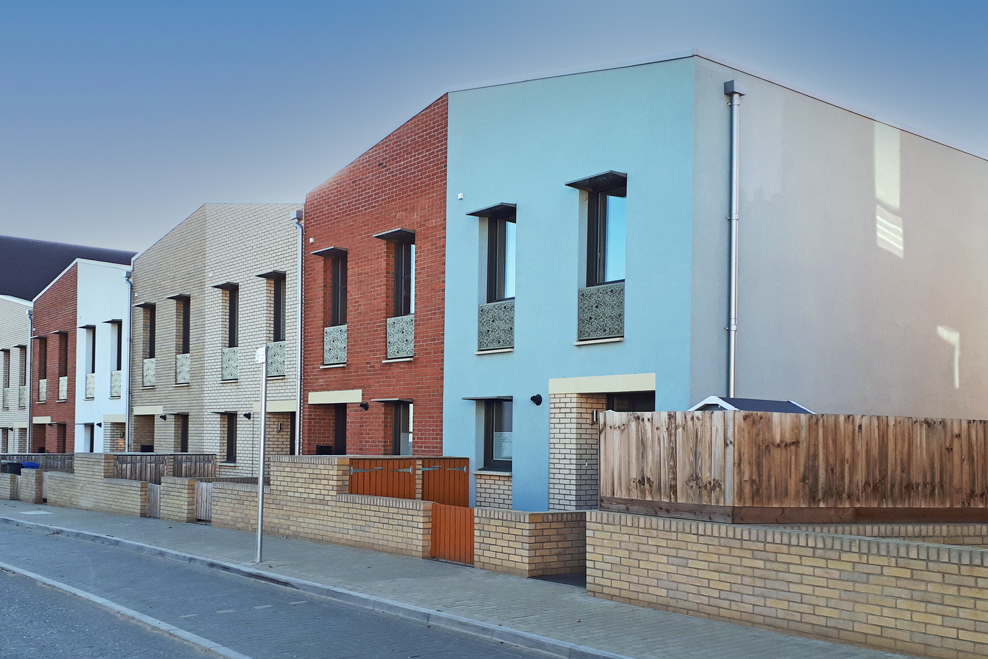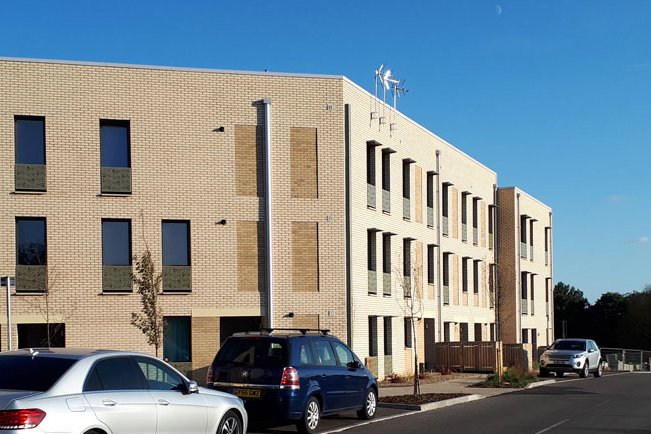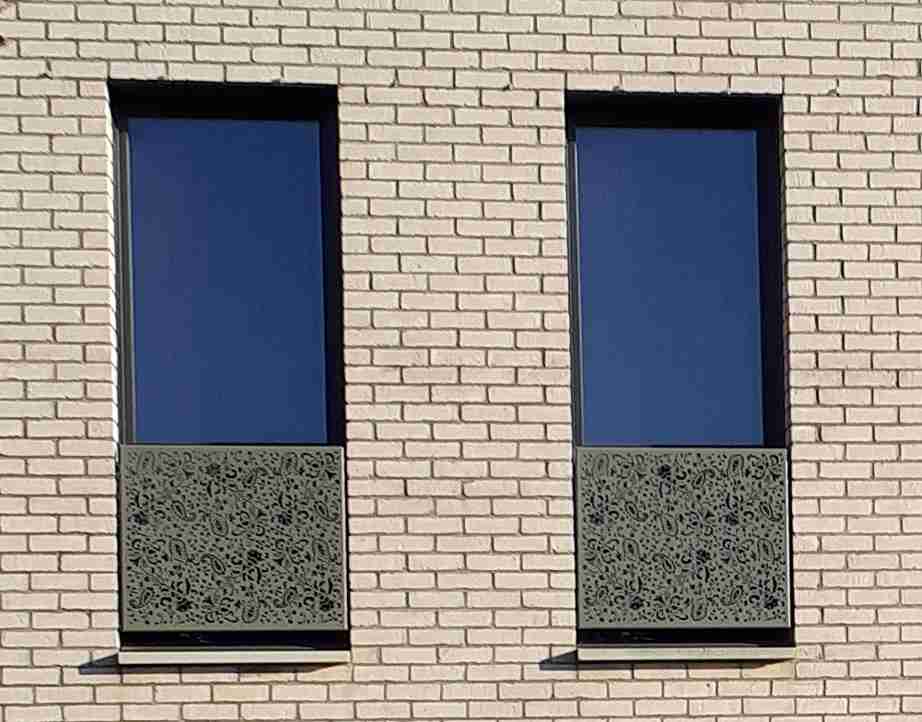Project - Rayne Park, Bowthorpe, Norwich
- Client – Norwich Regeneration Ltd
- Location - Bowthorpe, Norwich
- Contractor - R G Carter
- Architect - Hamson Barron Smith
Background
A few years ago, Norwich City Council decided to step away from adopting a typical local authority approach and commit to building quality, affordable and energy efficient homes. As a result, they initiated the largest Passivhaus building programme in the country, providing low energy Passivhaus homes across new housing developments – as affordable housing for council tenants as well as private properties for sale and rent.
The Rayne Park development in Bowthorpe on the outskirts of Norwich began in 2017, comprising of 172 high quality, social and private one to four-bedroom homes, is a mix of apartments and terraced houses. It was undertaken by Norwich Regeneration Ltd, a body set up by Norwich Council to meet the demand for new housing across the city. 62% of the homes are highly energy efficient Passivhaus designs, and the remaining 38% are constructed to Building Regulations Plus standard.
Brief
Being a Passivhaus certified development, the client was looking for high performance triple-glazed windows and doors that would meet their criteria. Internorm’s energy-efficient, triple glazed KF410 and KF310 uPVC-Aluminium composite windows in colours white on the inside and HM722 umbra grey on the outside, as well as Internorm’s entrance door AT310, were selected for Phase 2 of this residential development. Internorm worked closely with contractor R G Carter and installers Drayton Windows, to ensure that Passivhaus standards were achieved.
Specification & Requirements
- Passivhaus suitable windows and doors with outstanding thermal performance.
- Triple-glazed uPVC-Aluminium composite windows and doors and Aluminium entrance doors
Internorm Products
- KF410 and KF310 uPVC-Aluminium composite windows, design style Home Pure
- AT310 Aluminium entrance door (now AT520)
The 112 Passivhaus certified homes were designed to maximise solar heat and included Internorm’s KF410 uPVC-Aluminium windows with a u-Value of 0.72 W/(m²K), mechanical ventilation, high levels of insulation, and an airtight envelope which could not exceed 0.6 air permeability on an air test.
The architects of Rayne Park, Hamson Barron Smith, also designed the award-winning Passivhaus Carrowbreck Meadow development, which incorporated Internorm triple-glazed windows.



