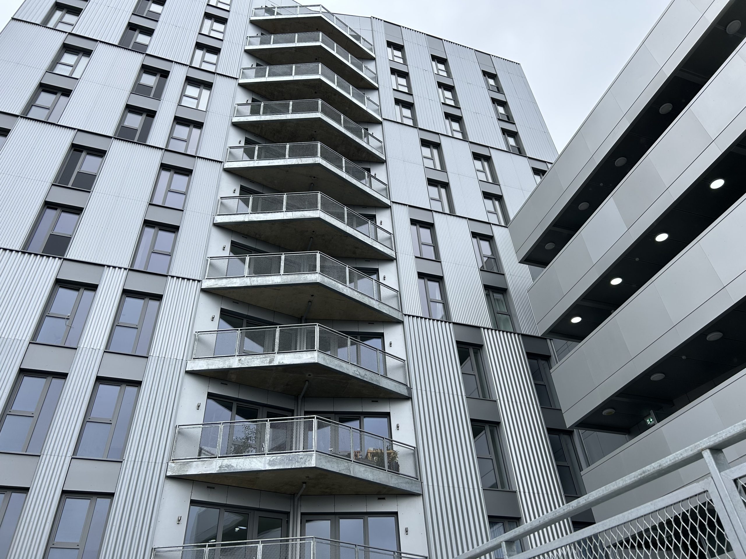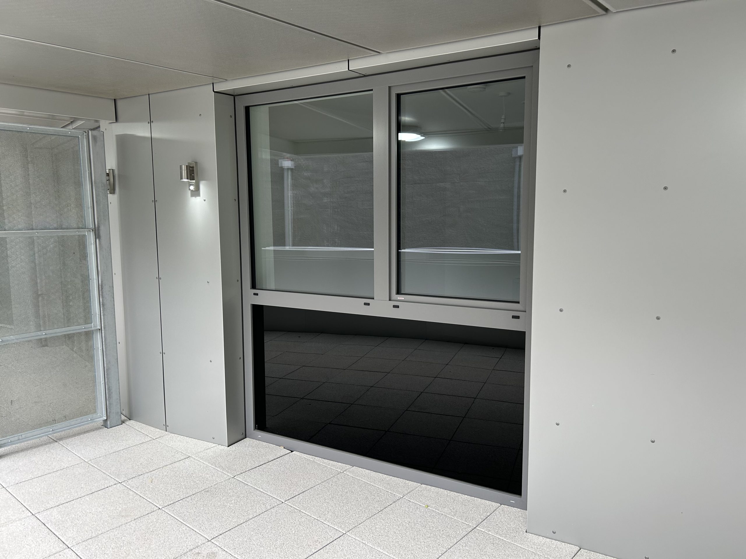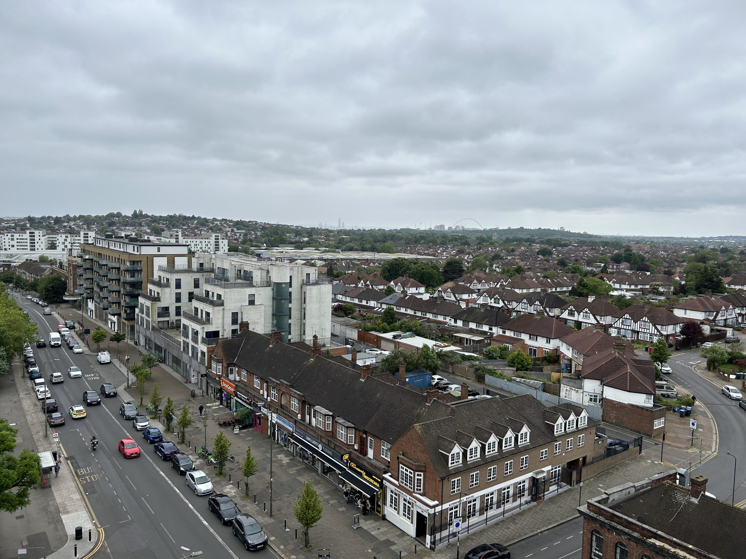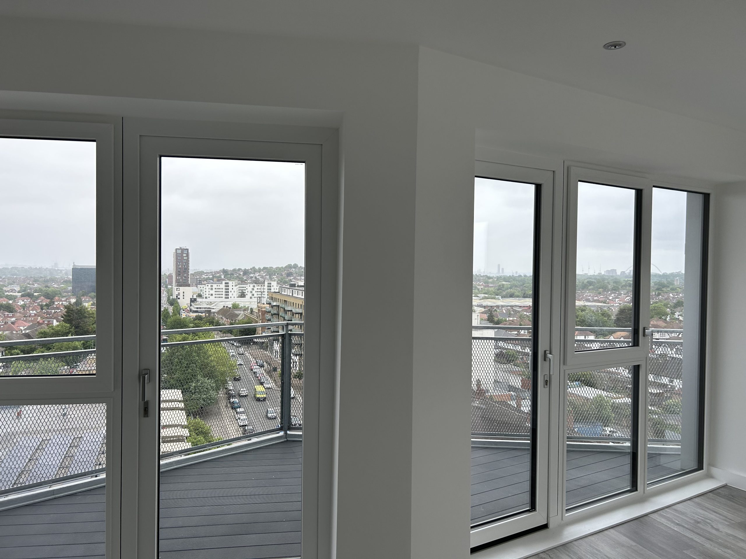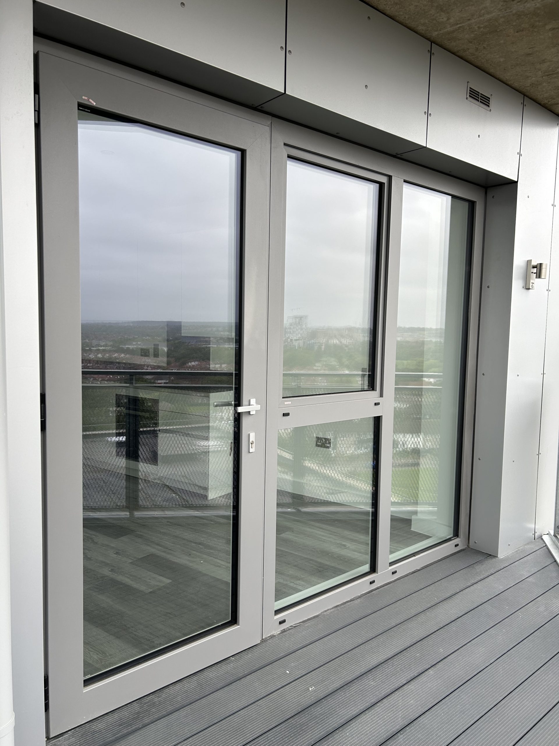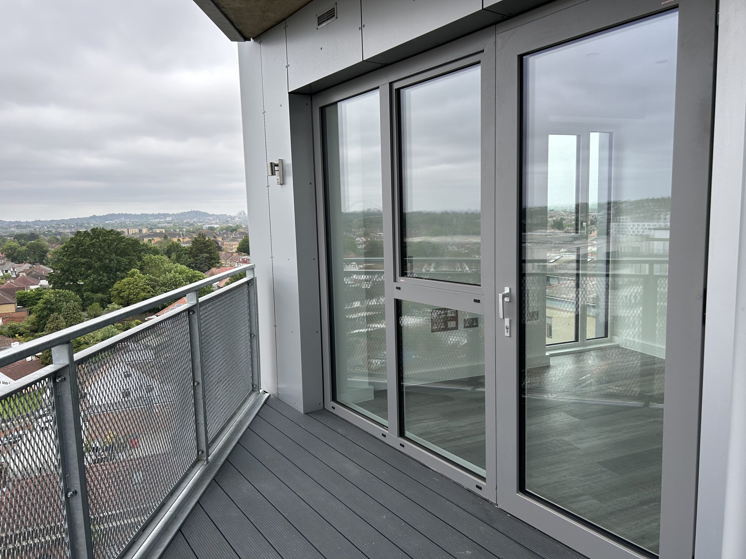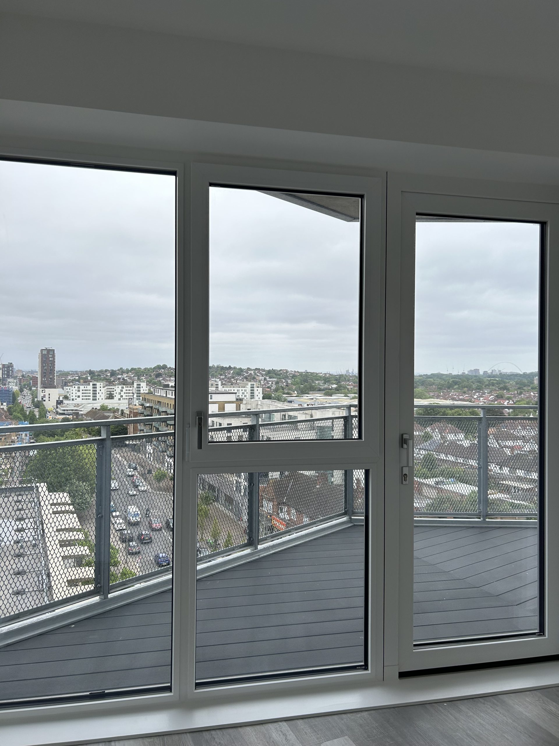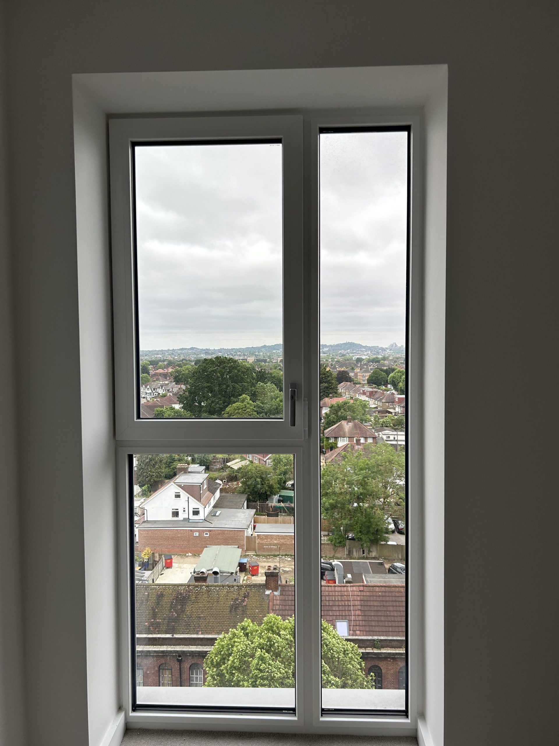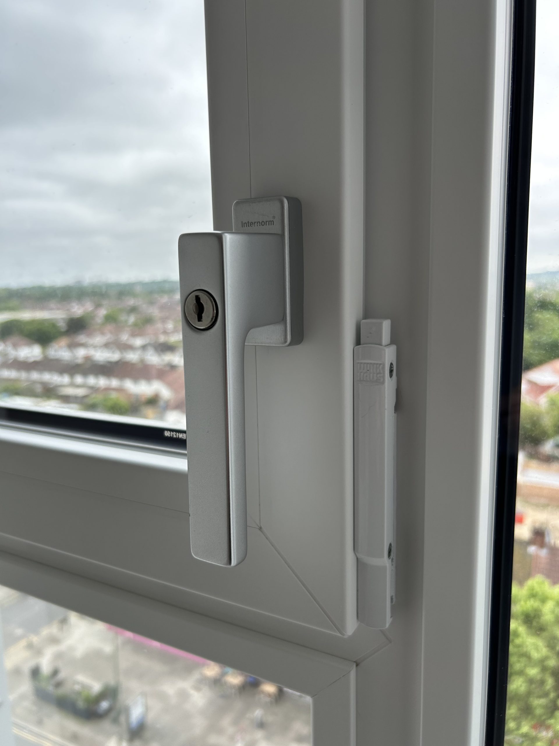Project - Burnt Oak Broadway, Edgware
- Client – SNG (Formerly Network Homes)
- Location - 89 - 102 Burnt Oak Broadway, Edgware, Barnet, HA8 0BE
- Contractor - Stack London https://stacklondon.co.uk/
- Internorm Contract Value - £400K
- Architect - Frederick Gibberd, Partnership Gibberd
Background
This project is a multi-use scheme providing 100 residential units of varying size and tenure including shared ownership, London living rent and affordable rent units. The residential units benefit from a private amenity space alongside shared communal garden spaces.
Brief
Internorm were tasked with providing a cost-effective solution for this project, situated on Burnt Oak Broadway and the busy A5 Edgware Road. Internorm’s triple glazed, high performance solution of over 500 units included windows, as well as outward opening balcony doors in uPVC-aluminium composite, that not only provided outstanding thermal and acoustic performance but security and low maintenance were also a deciding factor in the decision-making process.
Buying Drivers
With these requirements in mind, the client and the main contractor were initially of the opinion that they would need a modern aluminium window externally on the building, and then secondary glazing 200mm inboard of this to meet the high acoustic rating of 47dB Rw. Internorm once again surpassed all expectations, delivering a single solution which could achieve the acoustic rating without the need for secondary glazing, and as a side benefit, using our 56mm triple glazed sealed unit, the client also received some of the very highest thermal performance on the market, at 0.69w/m2K Uw value. Turn locks and handle blanks solved the operability concerns, and Internorm, as usual, also won on their outstanding customer service, bringing a bespoke logistics solution to the project, using craneable steel stillages, which were packed at our facility in Essex and then delivered to site as required, negating the need to close the busy road, and therefore saving substantial additional costs to the client.
Internorm Products
- Triple glazed KF310 windows fixed / turn sash
RAL Internal: White
External Ral: 9007 Matt - Triple glazed KF310 doors – outward opening, low threshold
RAL Internal: White
External Ral: 9007 Matt - MVHR system throughout, so there was no requirement for trickle vents.
Contact Us
If you are interested in triple glazed windows for your next project, please get in touch with our professional team today. For more inspiration, view our other case studies.
