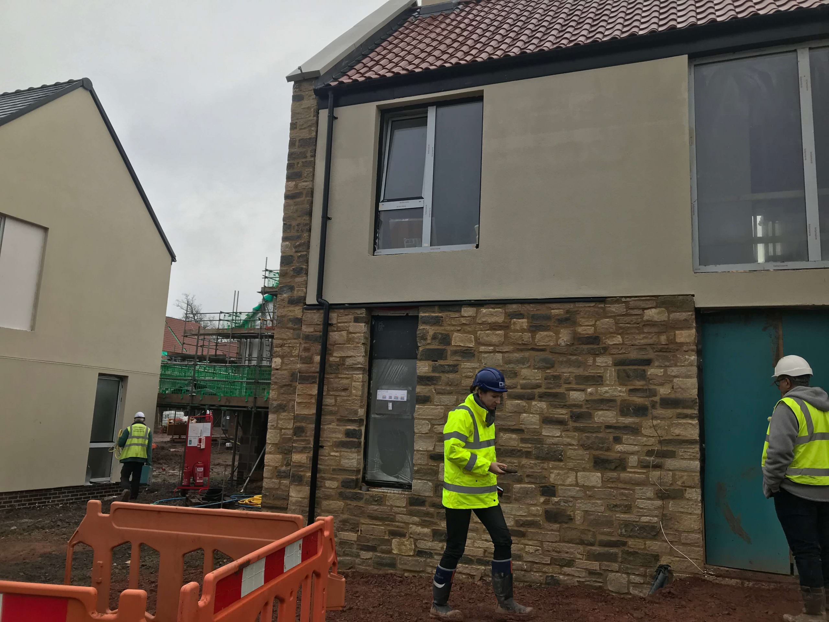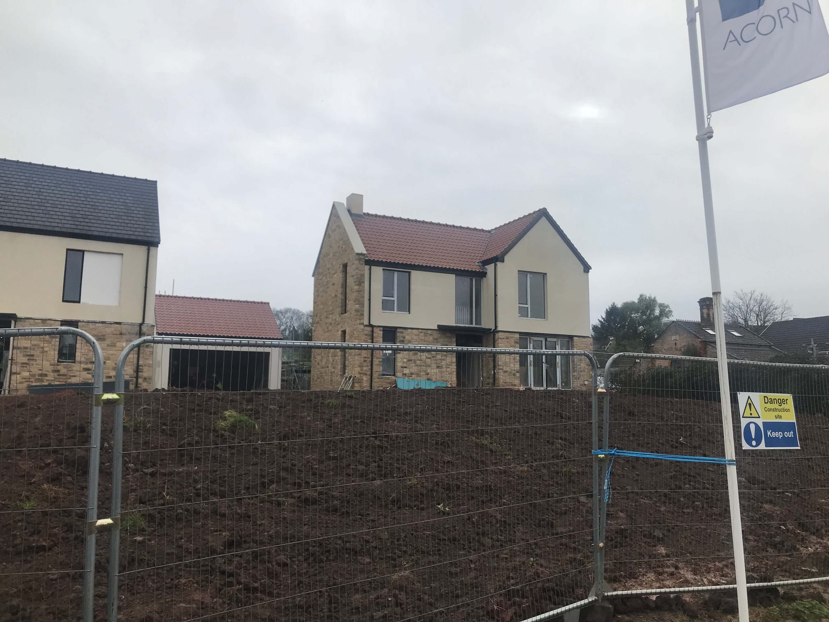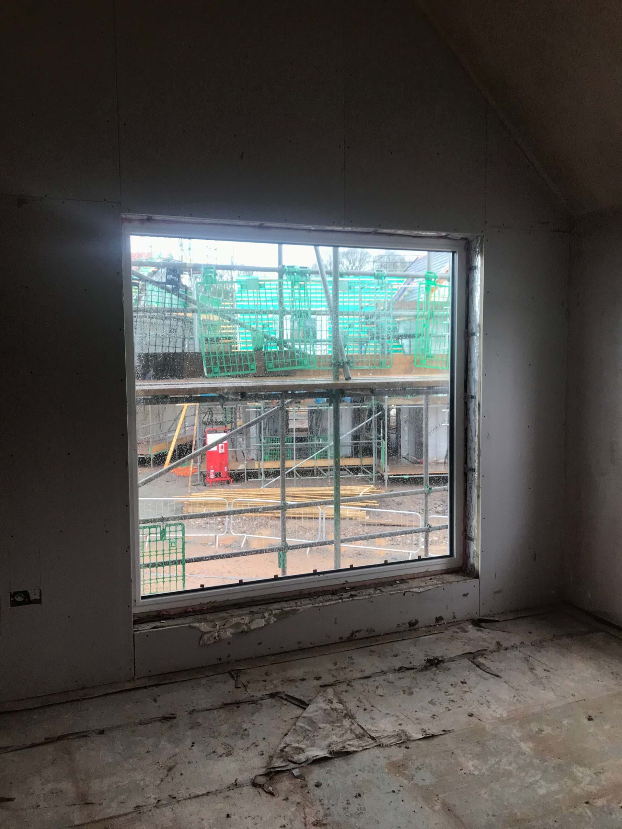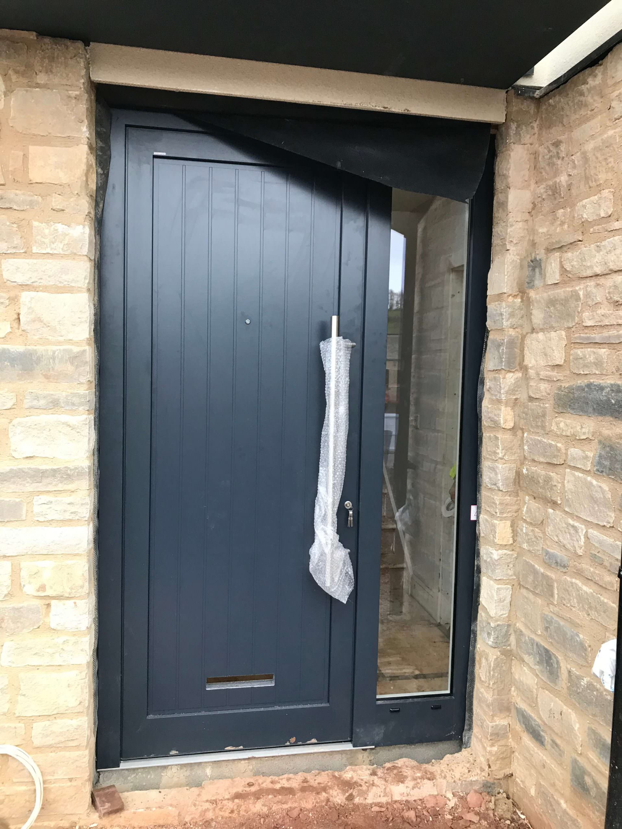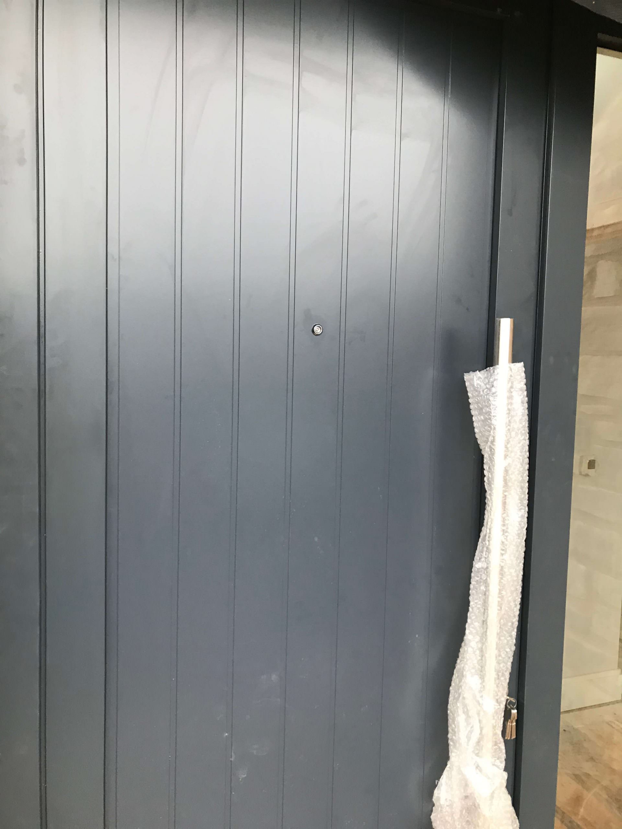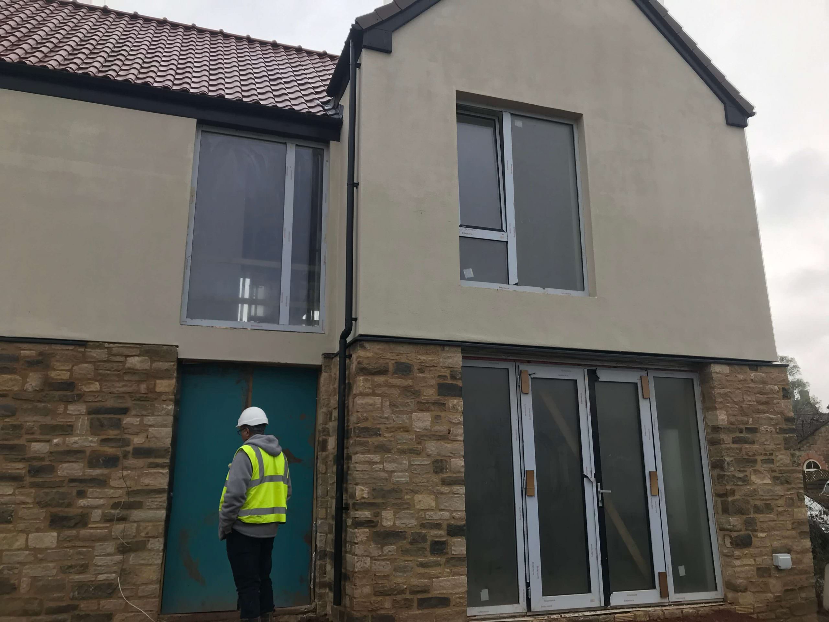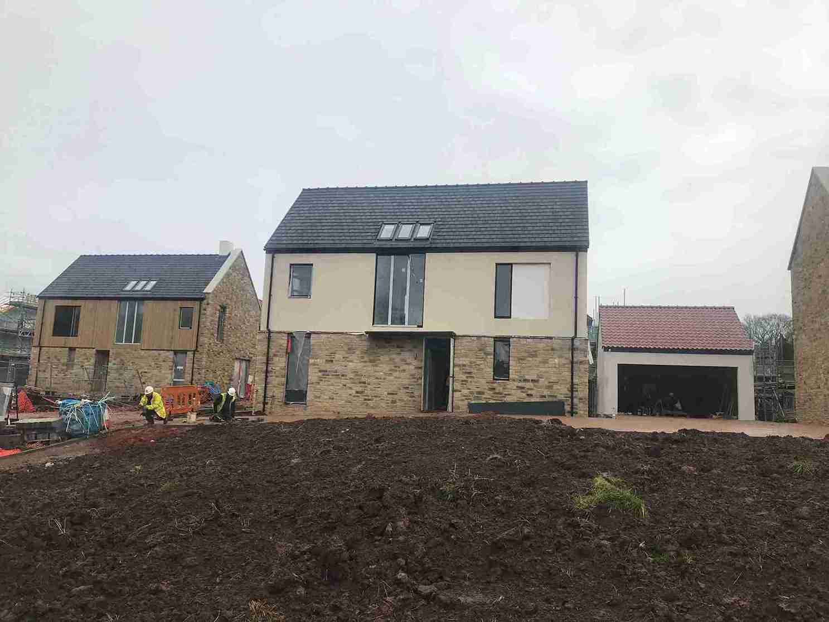Project - Cross Farm, Wedmore
- Client – Acorn Property Group
- Contractor – AHCS
- Architect – Barton Willmore
- Location – Wedmore, Somerset
- Internorm Contract Value - £380k
Background
Cross Farm is a collection of thirty-one, 2, 3 & 4 bedroom homes located in the village of Wedmore, Somerset. Carefully designed to fit in within what is a traditional English village, Cross Farm offers traditional homes with a contemporary twist, and luxurious open-plan living.
Brief
The client brief was for a contemporary, high quality alternative to the usual UPVC windows which are commonplace in new-build projects of this type across the country. Their ethos is “different by design” and therefore something removed from normal expectations was required. They were also looking for a cost-effective solution, and something which would stand the test of time to provide their homebuyers with peace of mind.
Buying Drivers
Traditional with a modern edge, large glass areas with minimal sightlines (suitable for check reveal installation), robust and high quality sliding doors, simple and straightforward to install onsite, price point less than £250/m2, longevity of finishes, intuitive operation. Traditional looking aluminium grooved panel entrance doors.
Specification & Requirements
Double Glazed uPVC-Aluminium Composite, Black external/White internal
SBD/Part Q compliant hardware and glass, tilt and turn plus sliding doors. Dark Grey Aluminium entrance doors with letter plates and spy holes.
Internorm Products
KF310 uPVC-Aluminium Windows, French, Rear Entrance Doors
KS430 UPVC Aluminium Lift-Sliding Doors
AT200 Thermally Broken Aluminium Entrance Doors
Wink-Haus child restrictors
