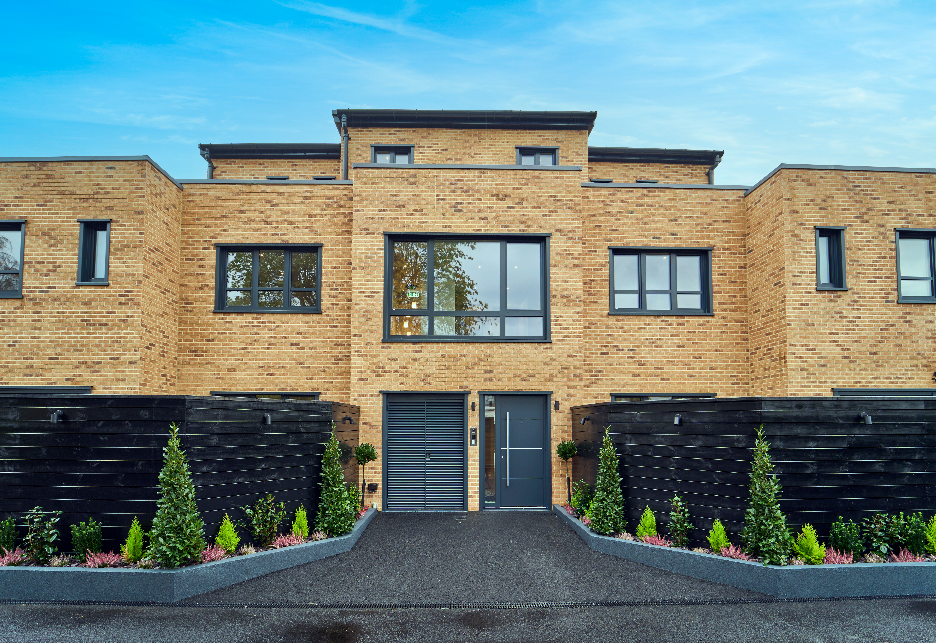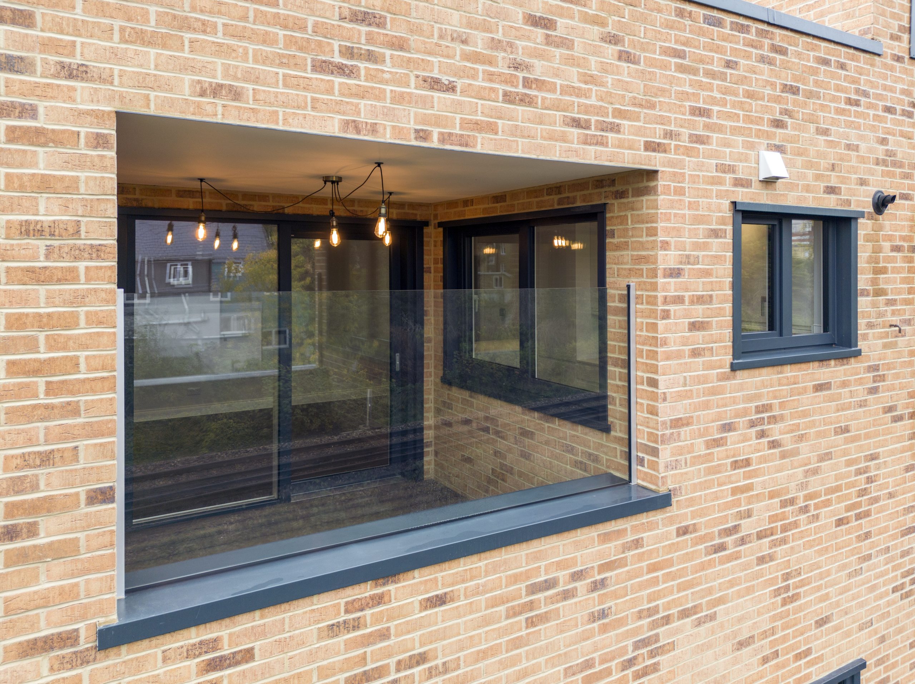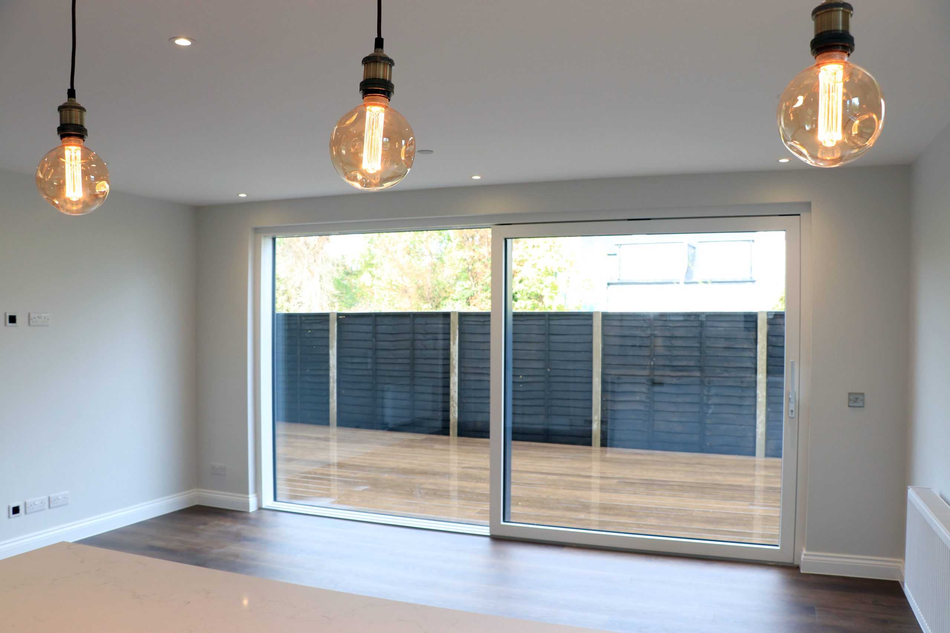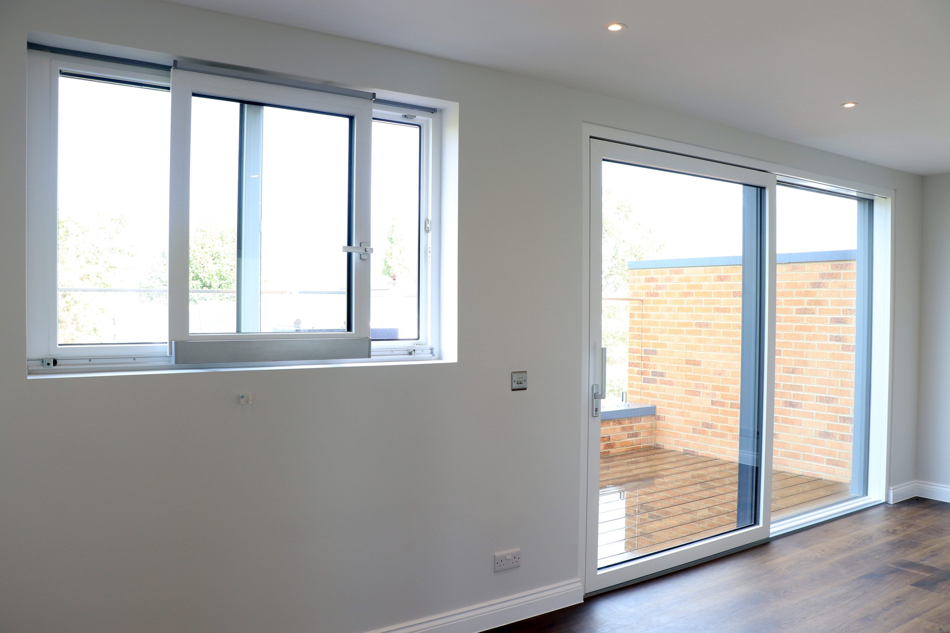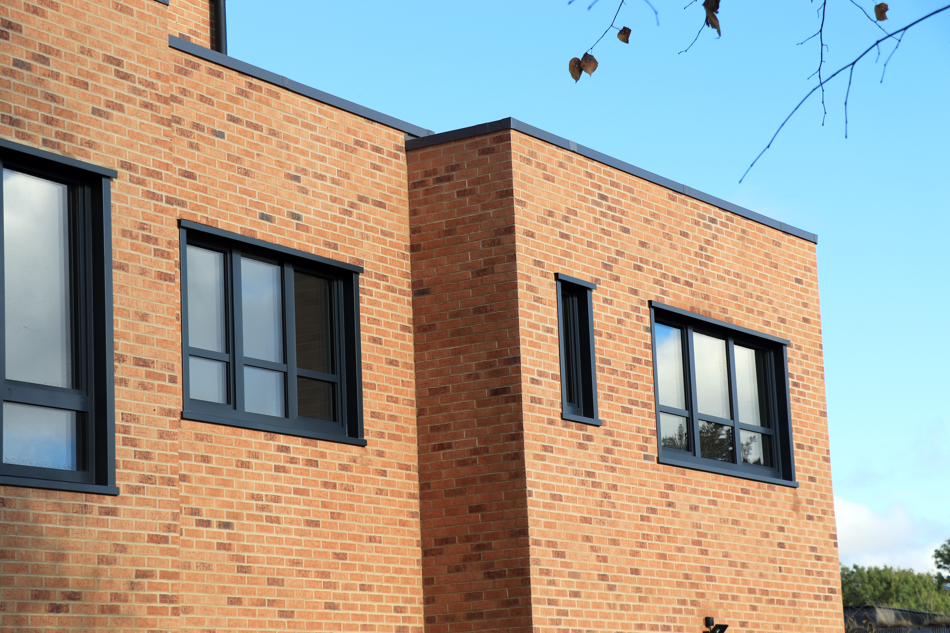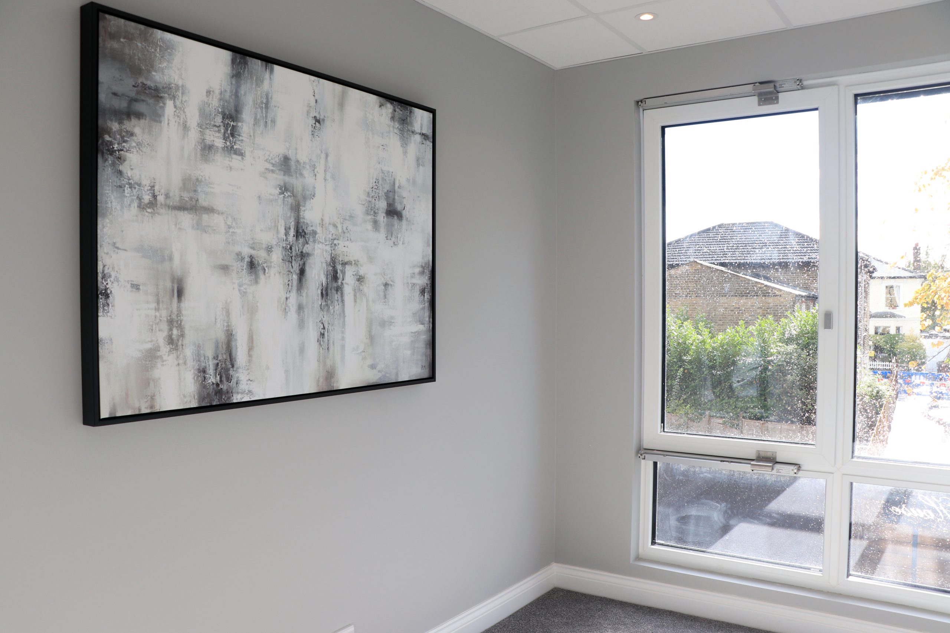Project - Elm Park House, Tooting
- Client – Westbridge Construction Ltd
- Contractor – Westbridge Construction Ltd
- Architect – NMB Design
- Location - Tooting, South London
- Internorm Contract Value - £60k
Background
Located on an extremely tight infill plot on an established residential street near Tooting Broadway, Elm Park House is a high-specification build-to-rent apartment scheme consisting of nine units in total. The building is a light gauge steel frame with brick slip panelled façade.
Westbridge Construction are no strangers to high-end builds and renovations, but this was the largest project they had taken on at the time and was designed and constructed throughout the difficult period of the pandemic. Each apartment was to have large areas of glazing to maximise natural light, and each would also have a private outside space.
Brief
At the outset, our client was originally looking for a quality aluminium product with bi-folding doors which would simply achieve building regulations figures for thermal performance. However, the project very quickly changed direction when Internorm were introduced, and became a much more sustainable build, focused on improving the quality of life of its future residents, and lowering their outgoings significantly.
To this end, and with Internorm specified, the thermal performance of the glazing could then be well in excess of what they originally envisaged. The building also features 30kW of Solar on the roof, and each apartment has a prescribed number of allocated panels, and their own solar inverter, meaning running costs are extremely low.
This is the first of its kind in the area and shows a real insight from the developer. In addition, the site lies extremely close to a mainline railway in and out of the Capital, and as such, acoustic performance was a key consideration. 48mm triple glazing makes this a “by default” tick on the specification, rather than having to specifically look for something which would provide this.
Buying Drivers
With the renewed focus on sustainability, performance, and longevity, Internorm proposed the KF310 and KS430 uPVC-Aluminium composite systems with 48mm triple glazed units. This gave the client what they needed in terms of a modern and low maintenance aesthetic externally, with the robustness, thermal and acoustic performance of a thermally broken uPVC frame.
The fact that this was able to be brought in under their original budget, meant that the choice to specify Internorm was an easy one for them in the end. The project features large sliding doors, Part Q compliant hardware and glass throughout, electrically actuated AOVs for fire safety, and sliding windows to the second floor warm balconies to facilitate the inside-outside lifestyle of the residents.
The building also features a modern and sleek AT310 entrance door, which is fully linked to the building management system, for access control from each apartment.
With Internorm and G-Tec working side by side with Westbridge, the ordering, manufacture, delivery and installation of all units was quick and seamless, and meant that the project ran to time and budget, delivering a truly unique living proposition in the area.
Specification & Requirements
Triple Glazed uPVC-Aluminium Composite, Anthracite External/White internal
SBD/Part Q compliant hardware and glass, tilt & turn plus sliding doors
Passivhaus levels of performance
High levels of acoustic insulation
Ease of use and low maintenance
Internorm Products
KF310 uPVC-Aluminium Windows, Tilt & Turn and Parallel Sliding
KS430 uPVC-Aluminium Lift & Slide Doors
