Project - Passivhaus Certified Agar Grove Block I and Block JKL Phase 1 C
- Client –Camden Council
- Location – Agar Grove, Camden
- Internorm Contract Value - £1 Million
- Contractor: The Hill Group
- Architect – MAE and Hawkins\Brown
- Installer – APW Glazing
Background
Agar Grove is a multi-award winning development created for Camden Council as part of its Community Investment Programme. Once complete, the development will be the largest Passivhaus development in the UK. The homes also include a MVHR system which ensures clean and filtered air is circulated and keeps the properties at an ambient temperature year-round. Phase 1C consists of 125 homes across two blocks and was completed in 2024.
Key Features
- The development consists of 496 homes, of which 80% are built to Passivhaus standard, including 273 affordable council homes.
- The project will be completed in six phases. Three have been already completed (2025) and one is currently under construction.
- Agar Grove is the largest Passivhaus scheme in the country so far and the biggest project currently under construction in the Community Investment Programme. Old council blocks built in the 1960s, are being replaced by modern, sustainable homes. Passivhaus certification entails that these buildings use significantly less energy for heating, reduce carbon emissions, tackle fuel poverty, and optimise thermal comfort and living-in conditions for the occupants.
- The project uses a ‘fabric first’ approach for superior energy performance, human comfort and up to a 70 per cent reduction in residents’ heating bills.
- The scheme has received over 15 design awards for planning, design and sustainability from organisations including RIBA, Greater London Authority (GLA), and New London Architecture (NLA).
Brief
Internorm was involved in the early design stage of the Phase 1C. We worked with the architects involved, Mae Architects and Hawkins\Brown Architects, trying to provide solutions that would meet all the design objectives and performance criteria. The aim was to meet the performance requirements, regarding thermal insulation (Uf and Uw values), without compromising the performance of the frame at the corner-configuration windows on the Ground Floor of the Block JKL. The system that was used, the HF 410 composite timber-aluminium window system in design style Studio, has a wide range of auxiliary solutions, including corner post profiles, with the same Uf value as the main windows.
Optimal useful solar gains, minimal installation thermal bridge heat loss and excellent airtightness levels had to be achieved simultaneously. Glazing units that met the all the essential safety and security requirements, achieving g value of 0.56 were used. Installation details, including the design of special metal brackets to fix the windows were produced by architects and were communicated to the whole team.
The design versatility of the HF 410 Studio system enabled also dual colours on the frame and sash of the same window to be used. This was the case on the Block 1, where the sash is powder coated in RAL 7039 and the frame in RAL 8019.
The Agar Grove Estate sets a benchmark for estate regeneration, demonstrating the value of placing residents at the heart of neighbourhood transformation. By actively involving the community, it has become a model of sustainable, efficient, and comfortable living – inspiring councils nationwide to follow its example.
Internorm Products
Number of Windows and Door: 570 Units
Product: HF 410 Timber-Auminium Windows and Doors – triple glazed units
Colours: Internal: Spruce FI916, External: Special colour RAL matt M7003; Internal: Spruce FI916, External: Sash RAL 7039, Frame RAL 8019.
Contact Us
If you are interested in triple glazed window solutions for your next project, please get in touch with our professional team today. For more inspiration, view our other case studies.
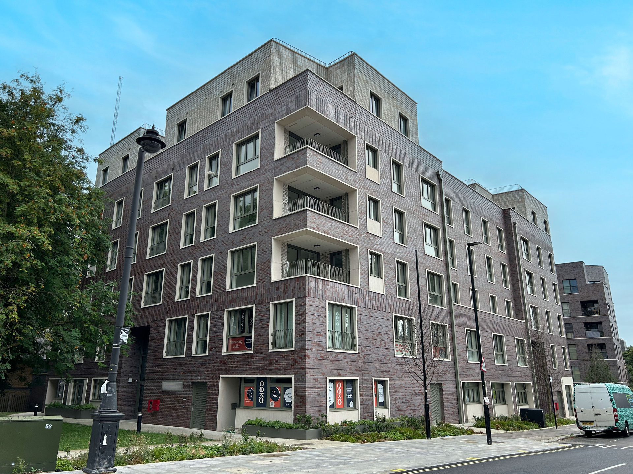
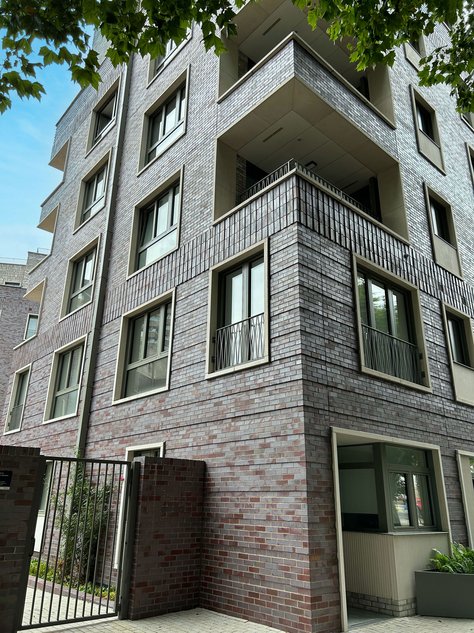
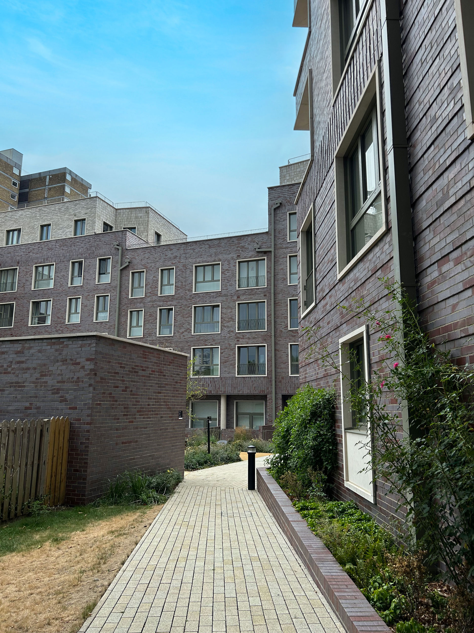
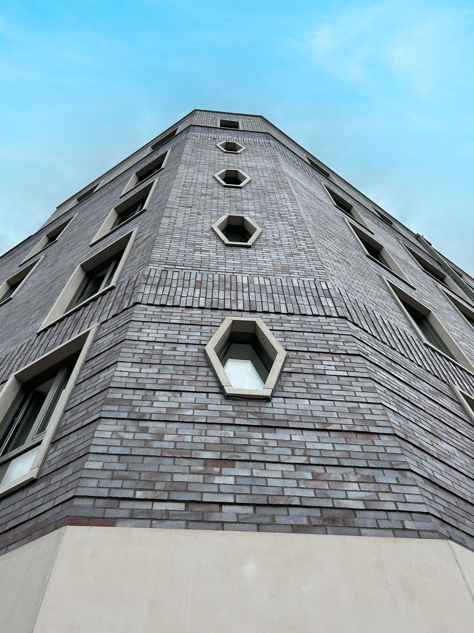
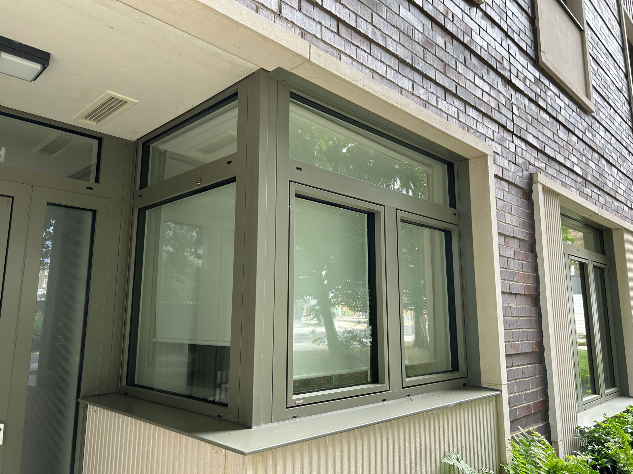
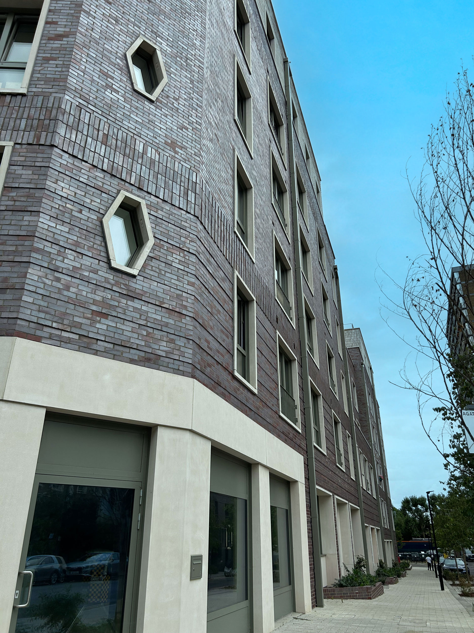
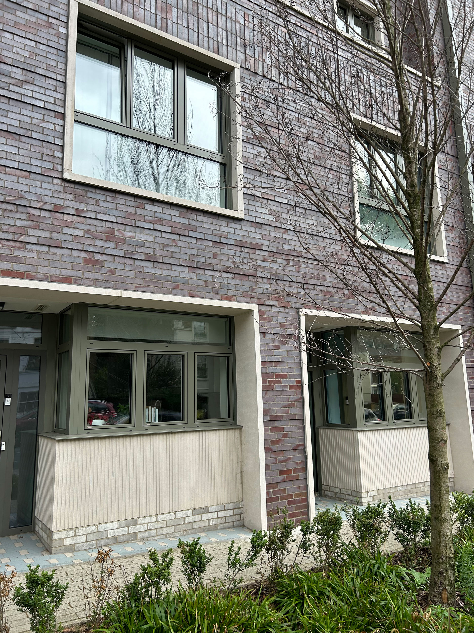
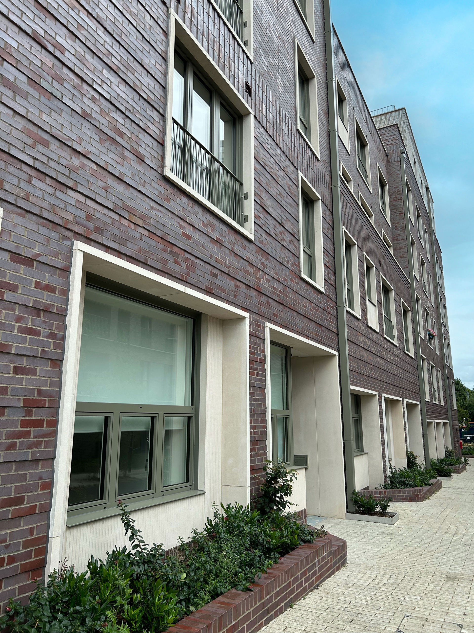
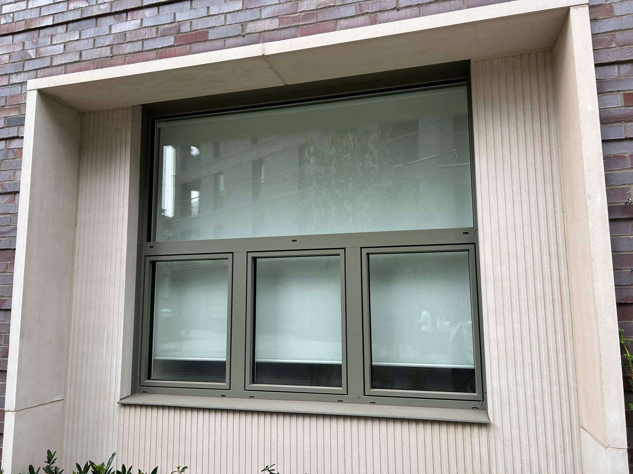
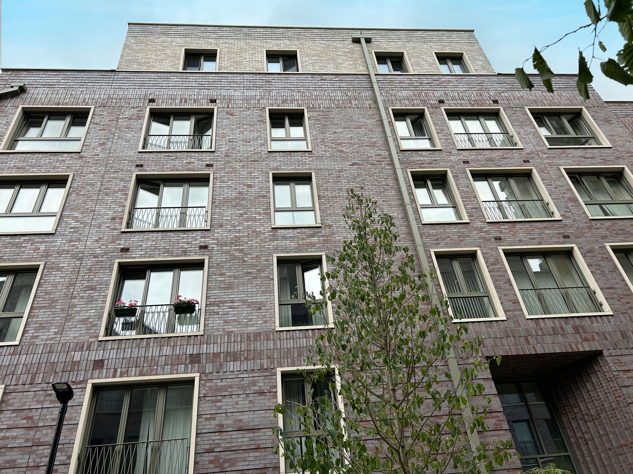
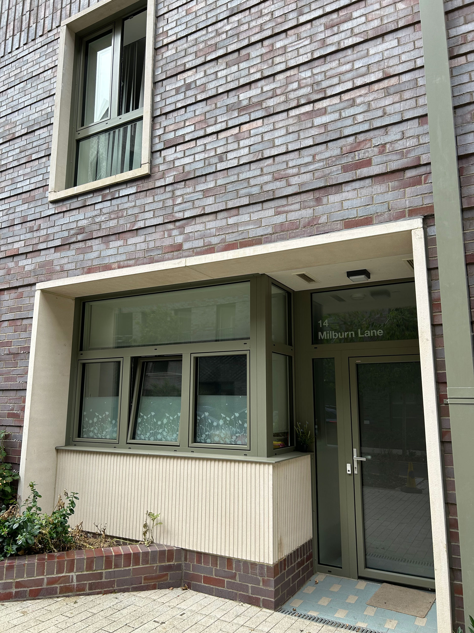
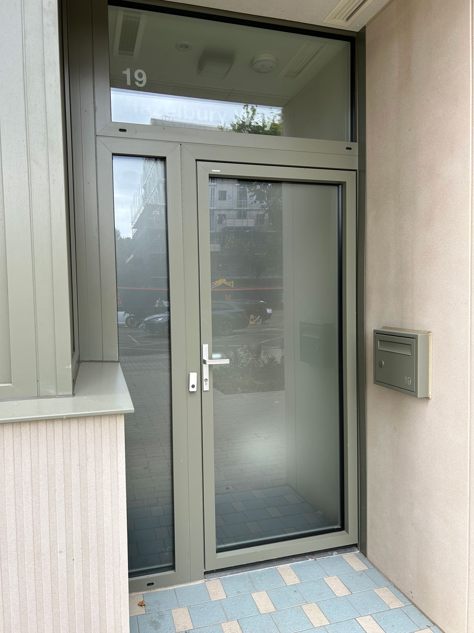
- Barratt Homes Adopts Passivhaus Standard for New London Developments - 3 July 2025
- Importance of Acoustic Performance of Windows - 6 September 2023
- Installation of Triple Glazed Internorm Windows - 27 June 2023
