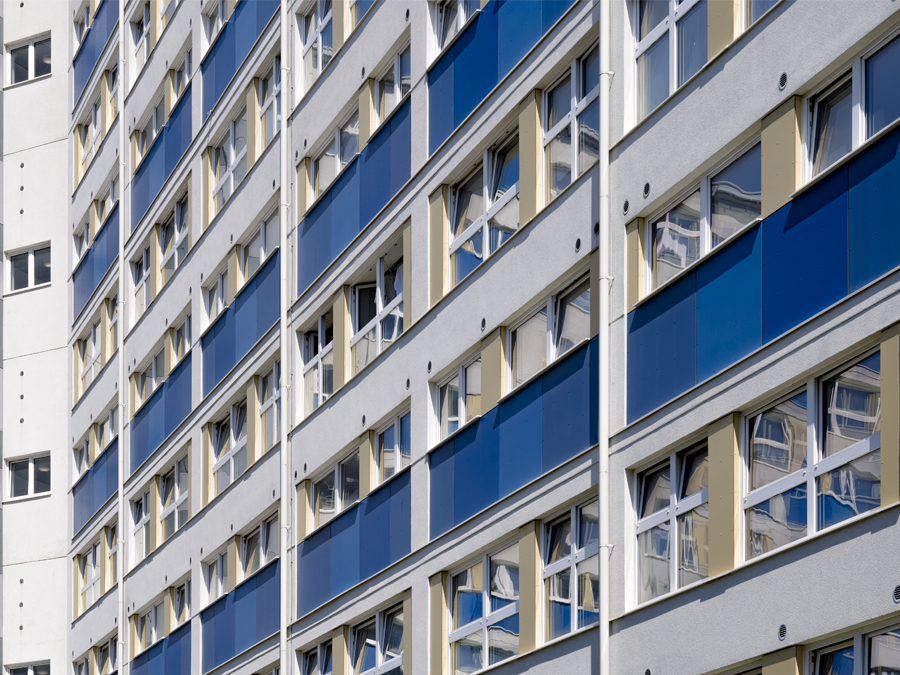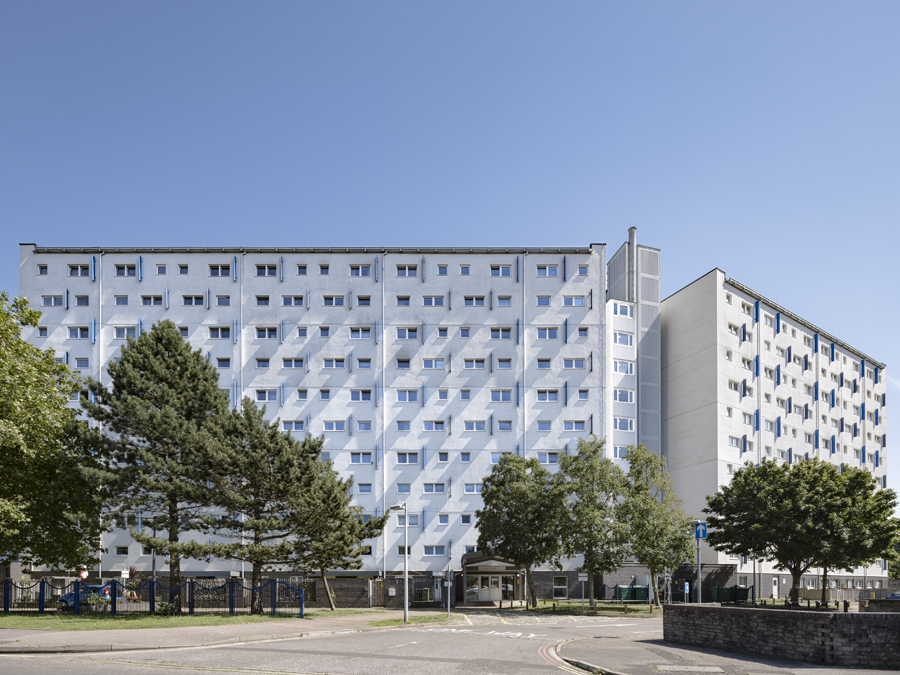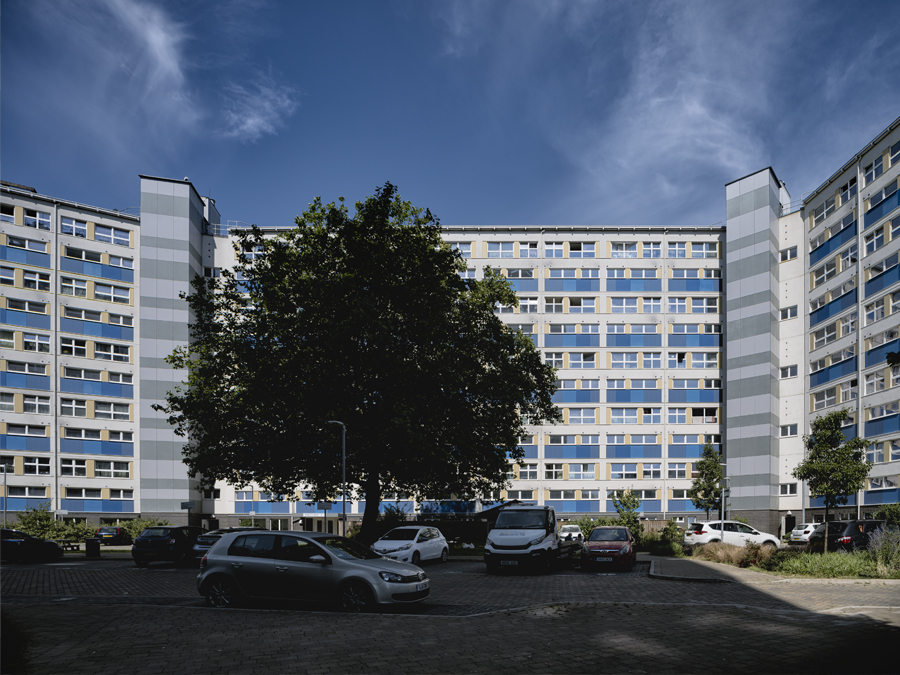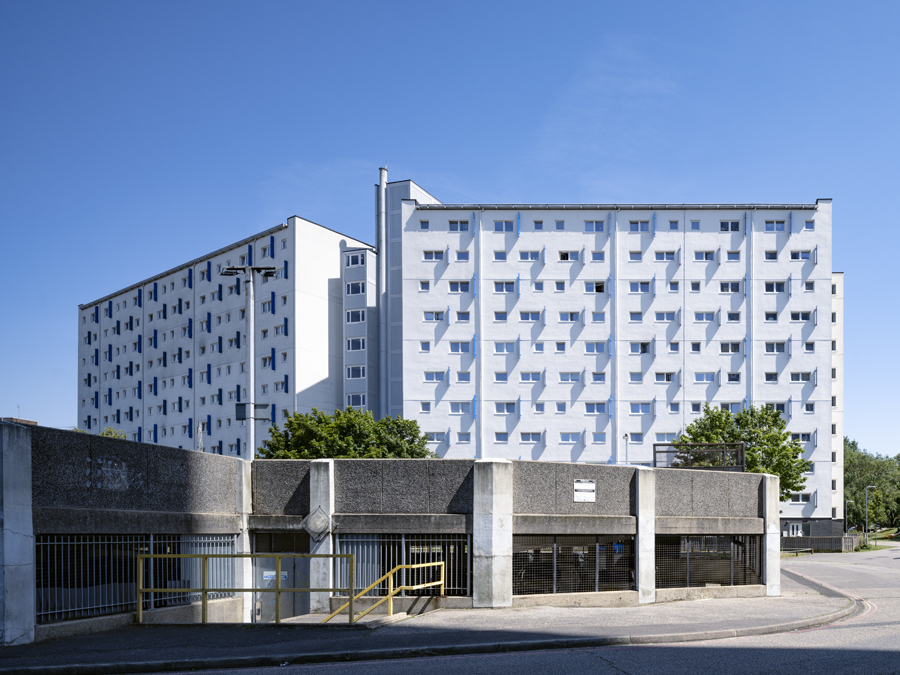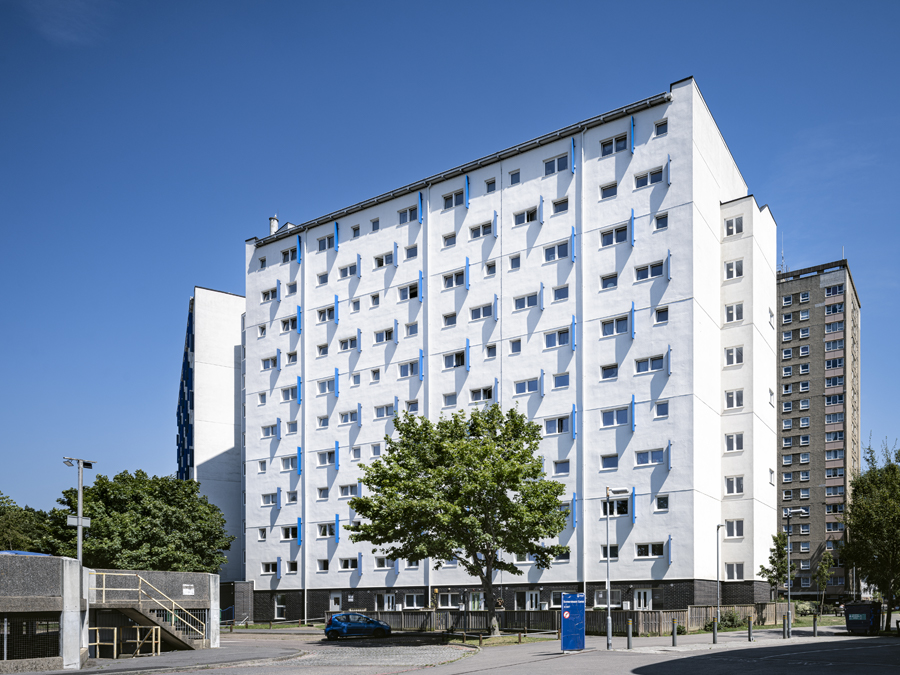Project - Wilmcote House EnerPHit Retrofit
- Location: Portsmouth, UK.
- Architects: ECD Architects
- Website: www.ecda.co.uk
- Consultants: Wilde Consulting Engineers and Keegans
- Contractor: Engie
Background
Wilmcote House, located in the Somerstown area of Portsmouth, is a social housing complex comprising three 11-storey blocks with a total of 111 flats and maisonettes. Built in 1968 using a prefabricated large panel system, the building suffered from poor thermal performance and significant heat losses. In response to these challenges, Portsmouth City Council appointed ECD Architects to design an ambitious retrofit project aimed at improving the building’s energy efficiency, reducing energy bills, and enhancing resident comfort – all while keeping the residents in occupation. Completed in 2018, the retrofit was designed following the Passivhaus/EnerPHit methodology, making it one of the largest and most complex large-scale retrofits in the UK.
Project Plan
The existing prefabricated wall panels and very old, double-glazed windows were inefficient, resulting in the flats experiencing high levels of heat loss. Pre-retrofit monitoring revealed that residents were underheating their homes due to fuel poverty. The resulting low-internal temperatures led to widespread internal condensation, mould growth and low comfort levels.
The retrofit’s thermal and airtightness strategy focused on simplifying the thermal envelope in both plan and section, as well as improving the building’s form factor. This approach minimised thermal bridges around walkway slabs, enabled the enclosure of external corridors, and allowed for the extension of living rooms and sun spaces to align with the newly simplified external wall.
Outcome
The three blocks were externally insulated with non-combustible mineral wool insulation, which wrapped the entirety of the walls and roofs. This measure significantly reduced heat losses, protected the existing structure from further weathering, and extended its lifespan. High-quality triple-glazed windows were installed across the three main blocks, including communal corridors, while double-glazed windows were used for the two main circulation cores, which remained outside the thermal envelope.
Post-occupancy monitoring and evaluation confirmed that 60% of the monitored flats used their heating less than once per week, while 36% did not use their heating at all during the winter months, and residents report having much improved comfort levels. These studies demonstrate that the fabric-first approach significantly improved thermal comfort for residents, even in the absence of active heating. As a result, residents transitioned from living in cold, draughty, and mouldy flats to enjoying warm, comfortable, and healthy homes.
The Wilmcote House EnerPHit project stands as a pioneering example of energy-efficient retrofit, showcasing the potential to transform aging social housing into high-performance, low-carbon homes. It highlights the importance of addressing both environmental and social needs in retrofit projects and serves as a benchmark for future large-scale retrofits across the UK and beyond.
Internorm Product
Contact Us
If you are interested in triple glazed windows for your next project, please get in touch with our professional team today. Our experts, including a Passivhaus Designer, will work closely with your team to find the most suitable, bespoke Internorm solution to meet your requirements. For more inspiration, view our other case studies.
This information was compiled with input from the project architect, ECD Architects. Special thanks to Loreana Padron, Associate Director & Head of Sustainability at ECD Architects, for providing the source material.
