Project - Wadswick Green, Corsham
- Client – Rangeford Holding LLP
- Contractor – Rydon South West
- Architect – CMS Group
- Location - Corsham, Wiltshire
- Internorm Contract Value - £750k+
Background
Previously an ex-MOD Property, Royal Arthur Park in Corsham, Wiltshire, Wadswick Green was conceived over ten years ago as a completely new way of living for the over 60s.
The Luxury Retirement Village has been created as a space of well-being, providing high quality care and a range of excellent services for individuals in Created for residents over 60 who want a certain degree of luxury and assurance of quality.
Onsite facilities which make this unique in the area include a spa and swimming pool, high quality restaurant, salon and assisted living provisions. When complete, the village will comprise more than 200 luxury apartments, over 11 different buildings set in beautiful parkland.
Brief
The client and architect were specifically looking to specify a timber aluminium glazing system which would not only be aesthetically appealing, high quality and thermally efficient, but also provide elderly residents with ease of use, level thresholds, accessible operation and which would be easy to maintain for site operatives.
Buying Drivers
Having had some problems with other composite window suppliers on the site previously, the client were keen to specify a system which would meet the brief above, and which could be delivered to an exacting programme and budget.
Specification & Requirements
Double Glazed Timber-Aluminium, HM716/FI500
DDA compliant hardware, tilt and turn
Level thresholds throughout
Internorm Products
HF210 Timber-Aluminium Windows, Balcony Doors, Ribbon Wall
HS330 Timber-Aluminium Lift-Sliding Doors
AT200 Entrance Doors
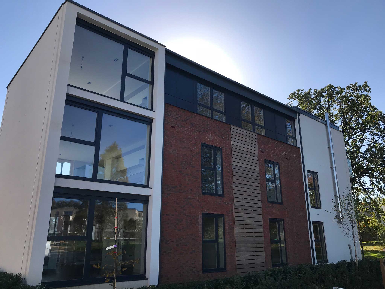
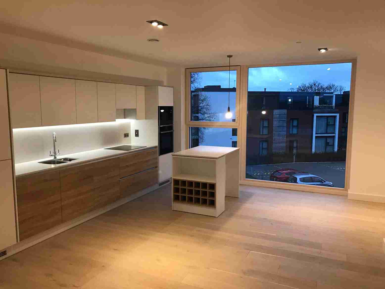
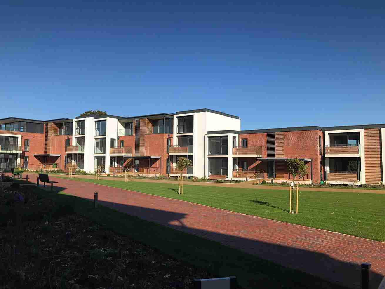
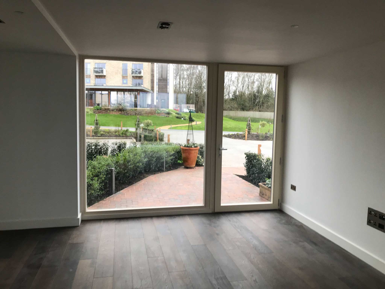
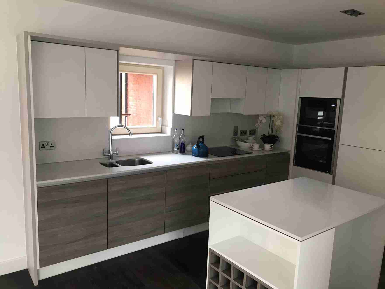
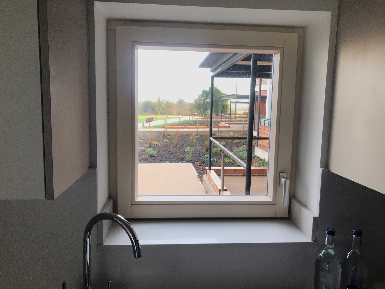
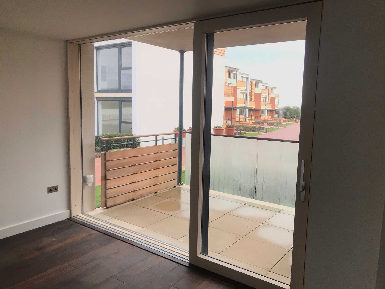
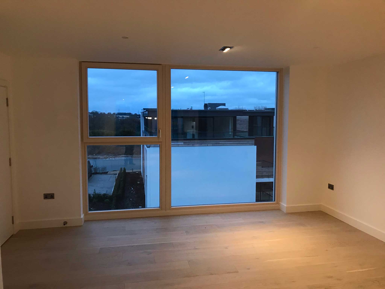
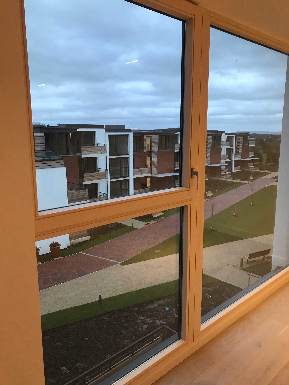
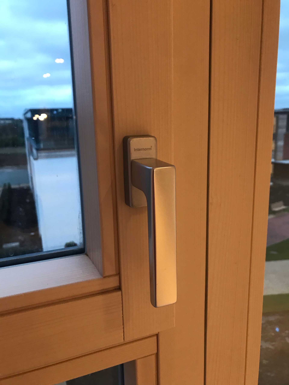
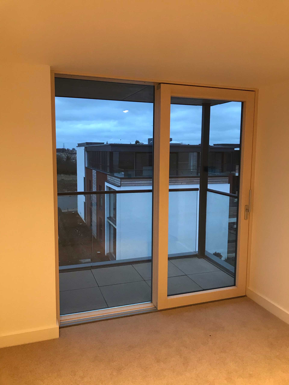
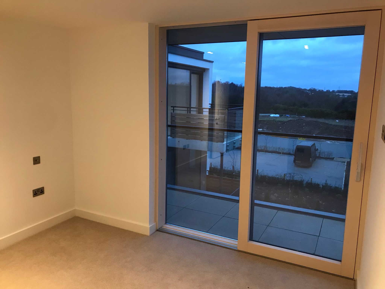
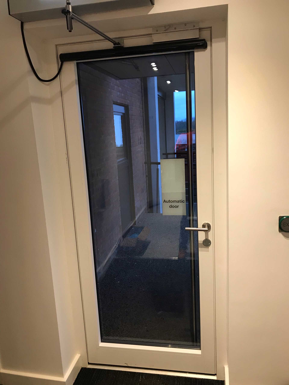
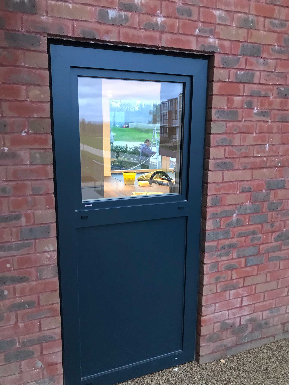
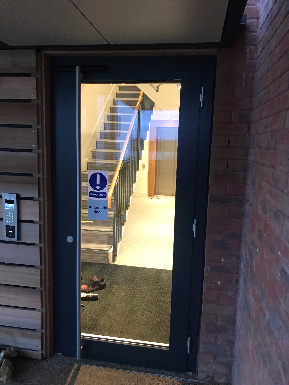
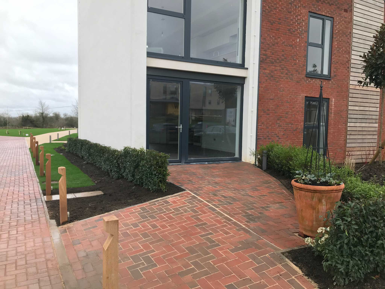
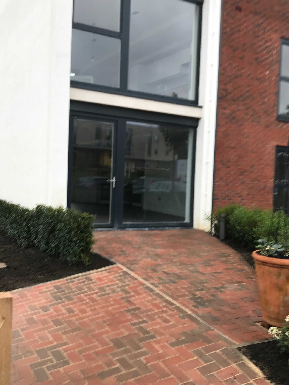
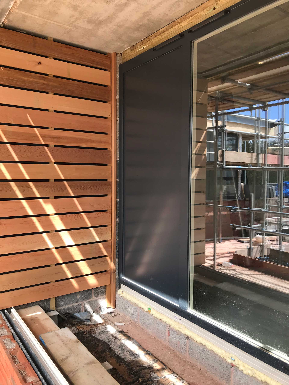
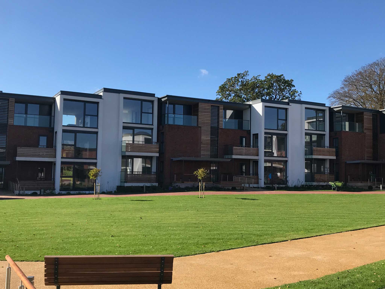
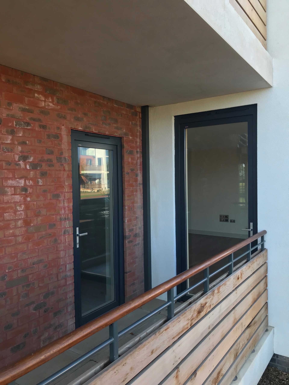
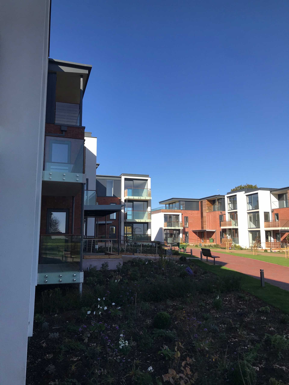
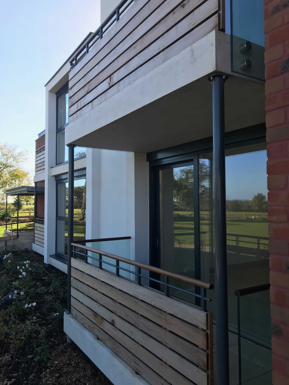
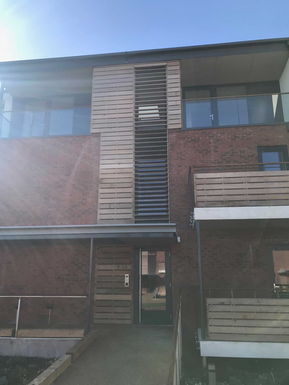
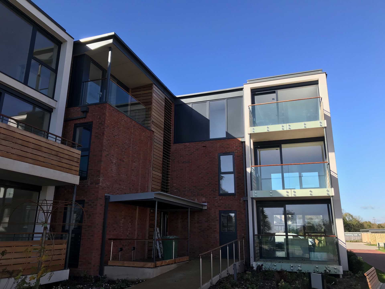
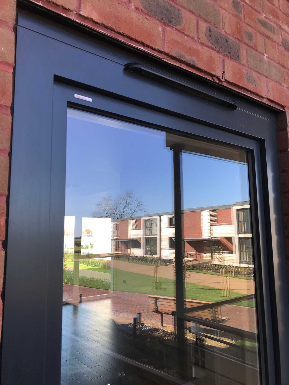
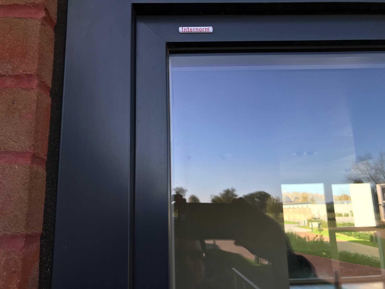
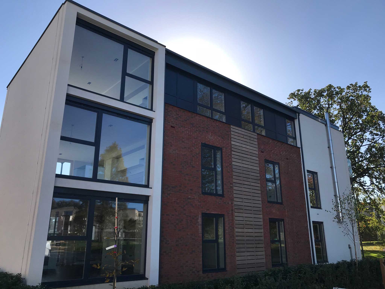
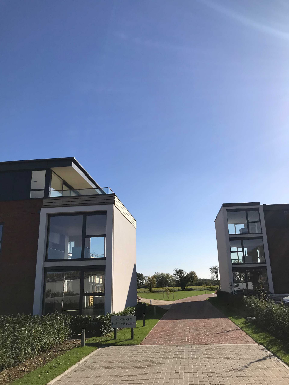
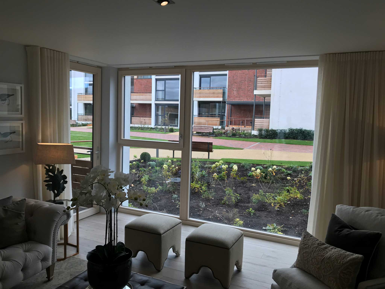
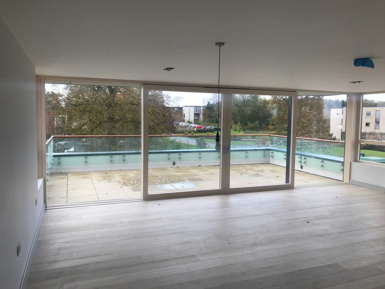
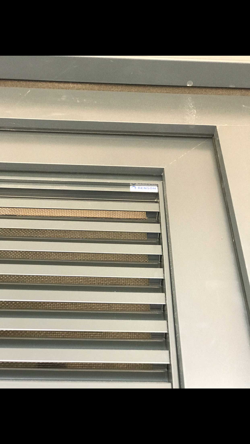
- Try our Product Specifier - 24 July 2020
