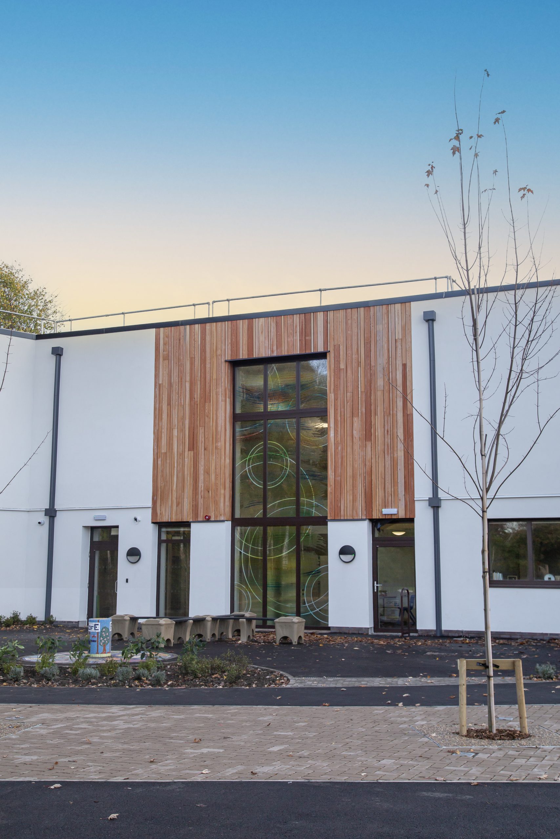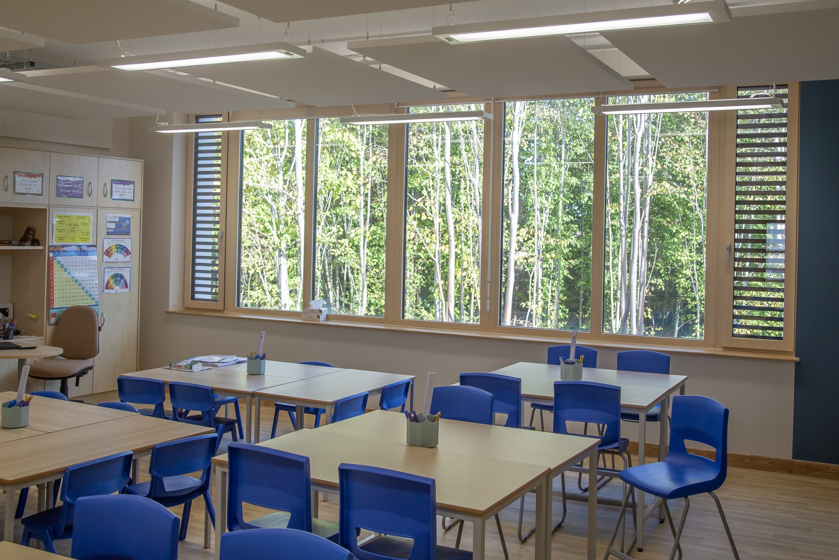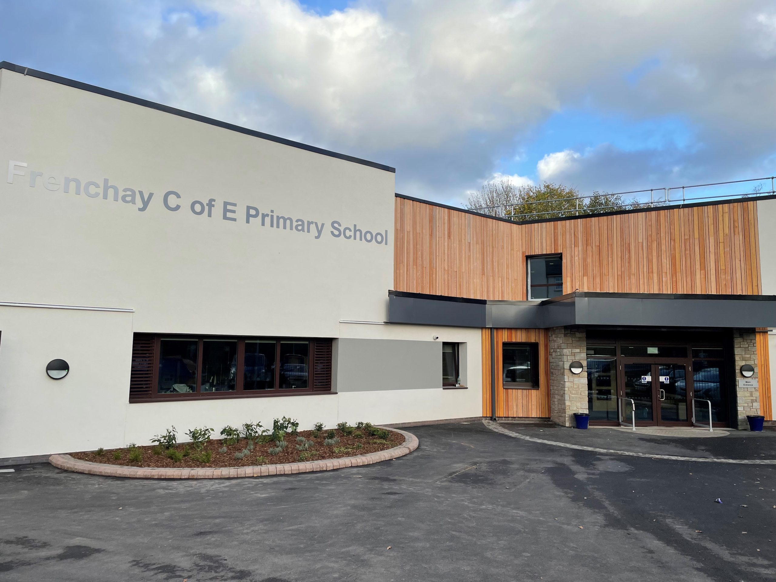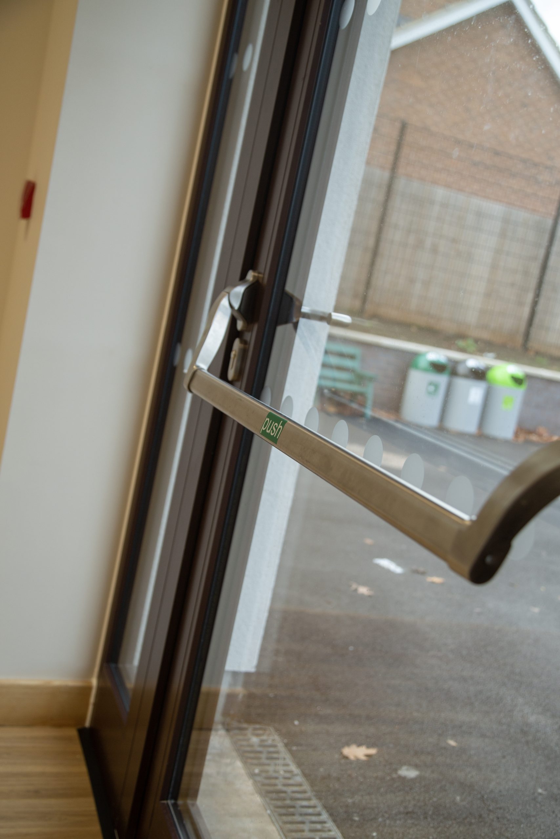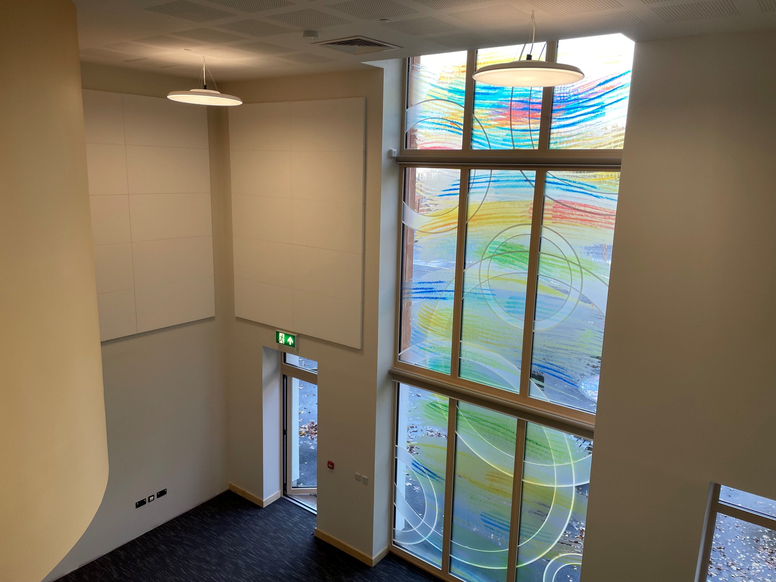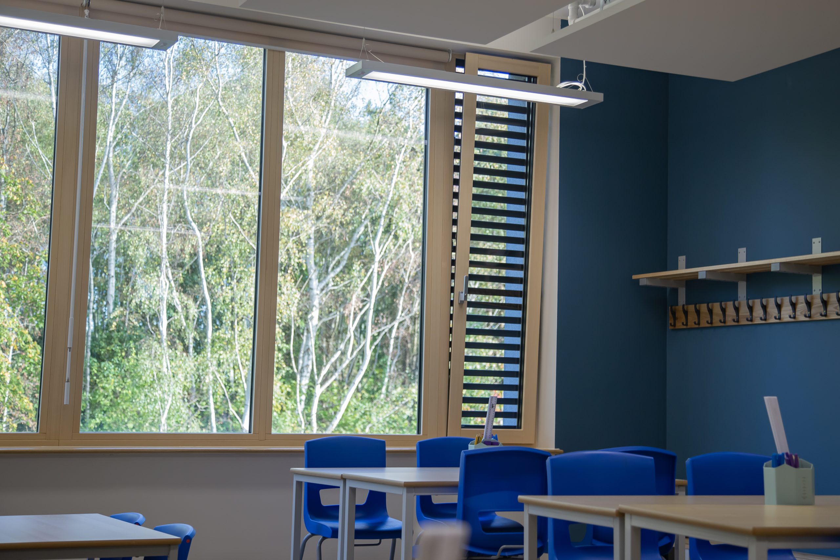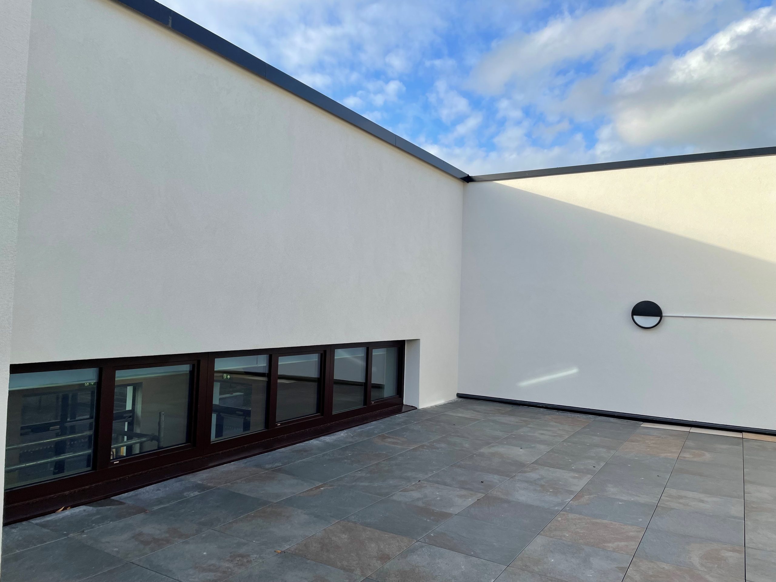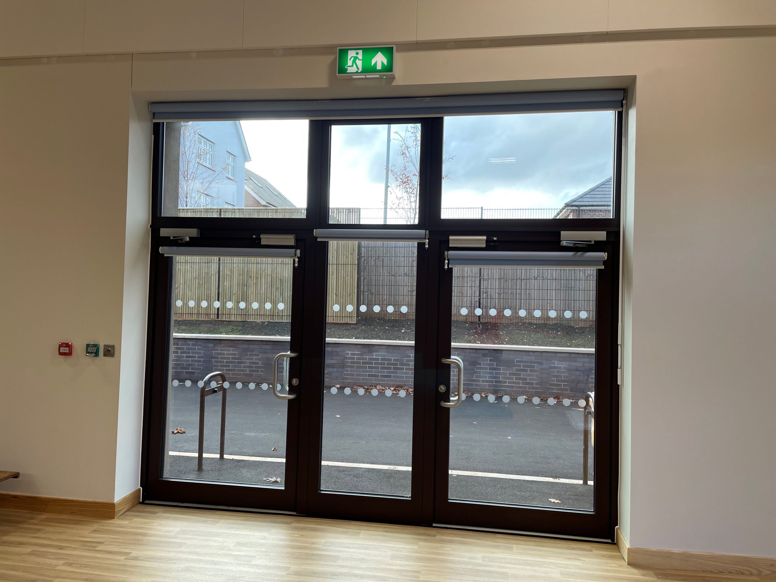Project - Frenchay C of E Primary School, Bristol
- Client – South Gloucestershire Council
- Location - Frenchay, Bristol
- Contractor - BAM Construction
- Internorm Contract Value - £190k
- Architect - Stride Treglown
Background
Due to a large new housing development in the small town of Frenchay, North Bristol, there was a growing need for valuable additional school places. As a result, the old original Victorian school was earmarked for closure, and the local authority, South Gloucestershire Council, developed plans for a brand-new school on the site of the old Frenchay Hospital.
The new school is a two-storey, timber framed Passivhaus certified building which can accommodate up to 420 pupils and is the benchmark for how all new schools should be constructed in the future.
During the construction process, the main contractor was able to host onsite and gain feedback from the students, ensuring their full buy-in to this new type of ground-breaking construction.
Brief
From the get-go, it was very clear that this school had performance and sustainability very much at the forefront of all design and procurement decisions.
As part of South Gloucestershire Council’s Net Zero Strategy, the building was designed to be a high-performance Passivhaus, requiring minimal energy input and having an especially low heating and cooling demand.
As a result, the selection of materials was extremely important at an early stage, and Internorm composite windows and doors were selected for the entire glazing package. In addition, being a school, there were certain requirements from the glazing which had to be fulfilled, including emergency egress doors and automatically opening vents, both of which are not generally seen on domestic buildings.
Of particular importance were items pertaining to the Passivhaus certification, such as solar control coatings on the glass to reduce the potential for overheating, and fixed security louvres externally to allow hot air purge overnight in the summer months.
Buying Drivers
With all these very specific requirements in mind, the client and the main contractor were of the opinion that they would have to approach many different suppliers in order to procure all the different facets of the glazing package.
In fact, Internorm were able to deliver every single piece of glazing, including not only the special order glass coatings and security louvres, but also a seven metre high glazed screen overlooking the playing fields, all in the same HF410 Timber-Aluminium composite Passivhaus compliant window system. Coupled with Internorm’s best-in-class commercial project management and delivery methodology, the choice was made very simple for both the client and the main contractor.
The final air test figure on the Passivhaus certification of 0.51 acph demonstrates that this was the correct choice.
Specification & Requirements
- Triple Glazed Timber-Aluminium Composite, Chocolate Brown External/Natural Spruce Internal
- Tilt and turn windows, outward opening classroom doors
- Passivhaus certified levels of performance
- Solar control glass coatings to certain elevations
- Fixed external security louvres
- Passivhaus certified AOVs
- Emergency egress doors
- Large glazed screens
Internorm Products
- HF410 Timber-Aluminium Windows, Tilt & Turn
- HF410 Timber-Aluminium Doors, Outward Opening
- AT200 Aluminium Entrance Doors with various hardware
- Modified IMB Juliet Balustrade fixings to accept security louvres
- Saint Gobain SKN176 glass coating (0.34 g-value)

